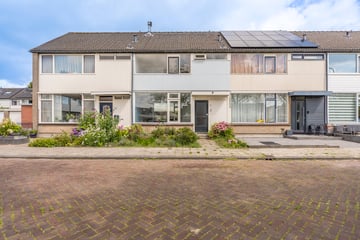
Description
- 4 slaapkamers -
- kluswoning -
- centrale ligging -
Aan een rustig pleintje met speelvoorzieningen gelegen zeer ruime tussenwoning met 4 slaapkamers, een vrijstaande stenen berging en betegelde tuin. De woning is centraal gelegen en bevindt zich op fietsafstand van diverse voorzieningen, waaronder scholen, het winkelcentrum De Hooge Meeren, Martenshoek, en het Gorechtpark met een kinderboerderij, natuurtuin en speeltuin. Daarnaast zijn het prachtige Zuidlaardermeer en het station ook op korte afstand te vinden.
Ben je handig en op zoek naar een woning waar je je eigen stempel op kunt drukken? Dan is dit een mooie kans om een woning geheel naar eigen smaak te creëren. De vraagprijs is aantrekkelijk, wat het een uitstekende investeringsmogelijkheid maakt.
Indeling: ruime hal/entree met tegels, toilet, woonkamer ca. 30 m² met open haard, keuken.
1e verdieping: overloop, 3 slaapkamers van resp.: 430x220, 420x375 en 375x325, badkamer met douche en 2e toilet.
2e verdieping: overloop, 4e slaapkamer resp. 475x322, berging
Bijzonderheden:
- deels v.v. dubbel glas
- Snn subsidie van € 4.000,= en € 10.000,= nog beschikbaar
Features
Transfer of ownership
- Last asking price
- € 200,000 kosten koper
- Asking price per m²
- € 1,562
- Status
- Sold
Construction
- Kind of house
- Single-family home, row house
- Building type
- Resale property
- Year of construction
- 1970
- Specific
- Renovation project
- Type of roof
- Hip roof covered with roof tiles
Surface areas and volume
- Areas
- Living area
- 128 m²
- External storage space
- 10 m²
- Plot size
- 153 m²
- Volume in cubic meters
- 350 m³
Layout
- Number of rooms
- 5 rooms (4 bedrooms)
- Number of bath rooms
- 1 bathroom and 1 separate toilet
- Bathroom facilities
- Shower, toilet, and sink
- Number of stories
- 3 stories
- Facilities
- Skylight, passive ventilation system, and TV via cable
Energy
- Energy label
- Insulation
- Partly double glazed
- Heating
- CH boiler
- Hot water
- CH boiler
- CH boiler
- HR (gas-fired combination boiler, in ownership)
Cadastral data
- HOOGEZAND F 5984
- Cadastral map
- Area
- 153 m²
- Ownership situation
- Full ownership
Exterior space
- Location
- In residential district
- Garden
- Back garden and front garden
- Back garden
- 63 m² (10.50 metre deep and 6.00 metre wide)
- Garden location
- Located at the north with rear access
Storage space
- Shed / storage
- Detached brick storage
- Facilities
- Electricity
- Insulation
- No insulation
Parking
- Type of parking facilities
- Public parking
Photos 39
© 2001-2025 funda






































