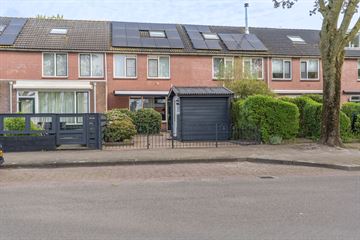This house on funda: https://www.funda.nl/en/detail/koop/verkocht/hoogezand/huis-atlas-53/43550920/

Description
- energielabel A -
- vrij uitzicht aan de achterzijde -
- v.v. kunststof kozijnen -
Op een prachtige plek aan de rand van Woldwijk gelegen tussenwoning met 4 slaapkamers. De woning heeft aan de achterzijde een fantastisch vrij uitzicht over een groenstrook. Scholen en winkels bevinden zich op loopafstand van de woning. De huidige eigenaren hebben de woning uitstekend onderhouden zodat je er zo in kunt. Zo is de woning v.v. kunststof kozijnen met HR++ glas, zijn de muren en het dak geïsoleerd en is de woning v.v. 13 zonnepanelen. Waardoor de woning een energielabel A heeft. De tuin ligt op het zuiden, is grotendeels bestraat en heeft zowel aan de voor- als de achterzijde een schuurtje.
Indeling: entree/hal, berging en aparte kast voor de wasmachine, tuingerichte woonkamer ca. 550x440, open keuken met inbouwapparatuur ca. 400x300. De begane grond is v.v. plavuizen.
1e verdieping: overloop met laminaat en inbouwkast, 3 slaapkamers met laminaat ca. 450x300, 395x300 en 355x240
2e verdieping: overloop met laminaat en berging, 4e slaapkamer 345x340.
Info: nog € 5.000,= SNN subsidie beschikbaar, CV (2011), v.v. nieuwe groepenkast, opnieuw gevoegd en geïmpregneerd.
Features
Transfer of ownership
- Last asking price
- € 239,500 kosten koper
- Asking price per m²
- € 2,065
- Status
- Sold
Construction
- Kind of house
- Single-family home, row house
- Building type
- Resale property
- Year of construction
- 1973
- Specific
- With carpets and curtains
- Type of roof
- Hip roof covered with roof tiles
Surface areas and volume
- Areas
- Living area
- 116 m²
- External storage space
- 11 m²
- Plot size
- 144 m²
- Volume in cubic meters
- 325 m³
Layout
- Number of rooms
- 5 rooms (4 bedrooms)
- Number of bath rooms
- 1 bathroom and 1 separate toilet
- Bathroom facilities
- Shower, bath, toilet, sink, and washstand
- Number of stories
- 3 stories
- Facilities
- Outdoor awning, skylight, optical fibre, passive ventilation system, TV via cable, and solar panels
Energy
- Energy label
- Insulation
- Roof insulation, double glazing, energy efficient window and insulated walls
- Heating
- CH boiler
- Hot water
- CH boiler
- CH boiler
- HR (gas-fired combination boiler from 2011, in ownership)
Cadastral data
- HOOGEZAND F 5076
- Cadastral map
- Area
- 144 m²
- Ownership situation
- Full ownership
Exterior space
- Location
- Alongside a quiet road, in residential district and unobstructed view
- Garden
- Back garden and front garden
- Back garden
- 60 m² (10.00 metre deep and 6.00 metre wide)
- Garden location
- Located at the south with rear access
Storage space
- Shed / storage
- Attached brick storage
- Facilities
- Electricity
- Insulation
- No insulation
Parking
- Type of parking facilities
- Public parking
Photos 47
© 2001-2024 funda














































