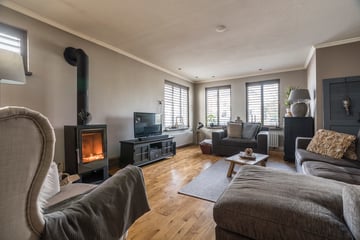
Description
- ruimer dan de voorzijde doet vermoeden -
- prachtig verbouwd -
Op zoek naar een thuis waar je niet alleen comfort en karakter vindt, maar ook je eigen privé-kroeg hebt om jezelf, vrienden en familie te vermaken? Zoek niet verder! We zijn verheugd om deze unieke woning aan de Hoofdstraat 104 in Hoogezand aan te bieden. De woning heeft een ruime woonkamer van ca. 35 m², de keuken is eenvoudig te vergroten tot woonkeuken en er bevinden zich een slaap- en badkamer op de begane grond.
De woning is op fietsafstand van alle voorzieningen waaronder het overdekte winkelcentrum “De Hooge Meeren” met o.a. supermarkten, bakker, slager, restaurants, bioscoop en andere gezellige winkels. Voor gezinnen met kinderen zijn scholen in de buurt een groot pluspunt. De bruisende stad Groningen is goed te bereiken met de auto en het openbaar vervoer.
Indeling:
Begane grond: tochtportaal, hal, modern toilet, CV ruimte en voorraadkast, ruime woonkamer ca. 895x410 met parketvloer en houtkachel, en suite studeerkamer ca. 380x165, keuken met inbouwapparatuur en laminaatvloer, bijkeuken met toegang naar de zonnige achtertuin met overkapping, slaapkamer eveneens met openslaande deuren naar de overkapping, moderne badkamer met stortdouche en wastafelmeubel, onderhoudsvriendelijk tuin en vrijstaande houten schuur welke nu als kroeg wordt gebruikt, schuur.
1e verdieping: overloop, 3 slaapkamers voorzien van laminaat (circa 388x250, 375x250 en 415x600), vaste kast en vliering.
Bijzonderheden:
- centrale ligging in Hoogezand
- 12 zonnepanelen
- grotendeels voorzien van dubbel glas (HR++)
- prachtig onderhouden en direct bewoonbaar
Features
Transfer of ownership
- Last asking price
- € 300,000 kosten koper
- Asking price per m²
- € 2,069
- Status
- Sold
Construction
- Kind of house
- Single-family home, semi-detached residential property
- Building type
- Resale property
- Year of construction
- 1910
- Accessibility
- Accessible for the elderly
- Specific
- Partly furnished with carpets and curtains
- Type of roof
- Hip roof covered with roof tiles
Surface areas and volume
- Areas
- Living area
- 145 m²
- Exterior space attached to the building
- 14 m²
- External storage space
- 31 m²
- Plot size
- 230 m²
- Volume in cubic meters
- 350 m³
Layout
- Number of rooms
- 5 rooms (4 bedrooms)
- Number of bath rooms
- 1 bathroom and 1 separate toilet
- Number of stories
- 2 stories and a loft
- Facilities
- Optical fibre, mechanical ventilation, passive ventilation system, flue, TV via cable, and solar panels
Energy
- Energy label
- Insulation
- Roof insulation, partly double glazed and energy efficient window
- Heating
- CH boiler
- Hot water
- CH boiler
- CH boiler
- HR (gas-fired combination boiler from 2015, in ownership)
Cadastral data
- HOOGEZAND K 4918
- Cadastral map
- Area
- 230 m²
- Ownership situation
- Full ownership
Exterior space
- Location
- In centre
- Garden
- Back garden
- Back garden
- 70 m² (10.00 metre deep and 7.00 metre wide)
- Garden location
- Located at the south with rear access
Storage space
- Shed / storage
- Detached wooden storage
- Facilities
- Electricity, heating and running water
Parking
- Type of parking facilities
- Public parking
Photos 55
© 2001-2025 funda






















































