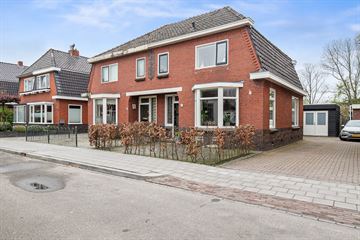
Description
Karakteristieke uitgebouwde helft van een dubbel woonhuis met aangebouwde garage en tuin op het zuiden.
Op loop/fietsafstand van de woning zijn o.a. winkels (Martenshoek) en openbaar vervoermogelijkheden (treinstation en busverbindingen) gemakkelijk te bereiken. Via de A7 bent u in 15 autominuten in de stad Groningen.
Totale perceeloppervlakte 390m².
Begane grond: entree/hal met eiken vloer en trapopgang; ruime kelder; sfeervolle woonkamer (ca. 35 m²) met erker en massieve parketvloer; open moderne keuken (2022, ca. 19 m²) voorzien van plavuizen, vloerverwarming, lichtkoepel, keramisch aanrechtblad, koelkast, 4-pits inductie kookplaat, afzuigkap, oven en vaatwasser; achterhal/bijkeuken met wasmachineaansluiting, achterdeur, toilet en stookruimte/berging; aangebouwde garage; overkapping; houten berging.
1e Verdieping: overloop; 2 slaapkamers; badkamer met douche, dubbele wastafelmeubel en 2e toilet.
2e Verdieping: vaste trap naar overloopje; 3e slaap/hobbykamer met dakraam; zolderberging.
Info:
-combiketel lease Intergas HR 2014;
-2014/2016 kozijnen deels vervangen;
-grotendeels voorzien van dubbelglas;
-2022 meterkast (9 groepen, 1 kookgroep, 2 aardlekschakelaars en hoofdgroep);
-2021 plat dak vervangen en geïsoleerd;
-1993 uitbouw met geïsoleerde broodjesvloer met kruipruimte.
Features
Transfer of ownership
- Last asking price
- € 275,000 kosten koper
- Asking price per m²
- € 2,311
- Status
- Sold
Construction
- Kind of house
- Single-family home, double house
- Building type
- Resale property
- Year of construction
- 1935
- Type of roof
- Mansard roof covered with asphalt roofing and roof tiles
Surface areas and volume
- Areas
- Living area
- 119 m²
- Other space inside the building
- 32 m²
- Exterior space attached to the building
- 21 m²
- Plot size
- 390 m²
- Volume in cubic meters
- 541 m³
Layout
- Number of rooms
- 4 rooms (3 bedrooms)
- Number of bath rooms
- 1 bathroom and 1 separate toilet
- Bathroom facilities
- Shower, double sink, and toilet
- Number of stories
- 3 stories and a basement
- Facilities
- TV via cable
Energy
- Energy label
- Insulation
- Roof insulation, double glazing, mostly double glazed, energy efficient window and insulated walls
- Heating
- CH boiler
- Hot water
- CH boiler
- CH boiler
- Intergas HR (gas-fired combination boiler from 2014, lease)
Cadastral data
- HOOGEZAND K 3990
- Cadastral map
- Area
- 390 m²
- Ownership situation
- Full ownership
Exterior space
- Location
- Alongside a quiet road and in residential district
- Garden
- Back garden and front garden
- Back garden
- 168 m² (21.00 metre deep and 8.00 metre wide)
- Garden location
- Located at the south with rear access
Storage space
- Shed / storage
- Attached wooden storage
Garage
- Type of garage
- Attached brick garage
- Capacity
- 1 car
- Facilities
- Electricity
Parking
- Type of parking facilities
- Parking on private property and public parking
Photos 46
© 2001-2024 funda













































