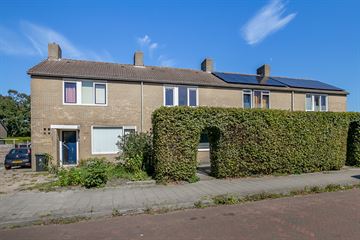
Description
Nabij het mooie levendige centrum van Hoogezand staat deze ruime tussenwoning met onderhoudsarme achtertuin voorzien van een vrijstaand houten berging met elektra.
Indeling: entree/hal, toiletruimte met wandcloset, zonnige ruime woonkamer, half open (nieuwe)keuken voorzien van inbouwapparatuur (inductiekookplaat, afzuigkap, combi-oven, koelkast en vaatwasser) de keuken biedt toegang tot de bijkeuken met witgoedaansluitingen en deur naar het terras.
Eerste verdieping: overloop, totaal 4 slaapkamers, allen voorzien van laminaatvloer en 1 voorzien van vaste wastafel, badkamer voorzien van douche en wastafelmeubel met wastafel.
Tweede verdieping: zolderberging.
Bijzonderheden:
- nabij centrum ''De Hooge Meeren'';
- onderhoudsvrije achtertuin;
- vrijstaande houten berging voorzien van elektra;
- SNN subsidie is nog beschikbaar;
- overdekt winkelcentrum, openbaar vervoer en scholen in de directe omgeving.
Features
Transfer of ownership
- Last asking price
- € 209,500 kosten koper
- Asking price per m²
- € 2,205
- Status
- Sold
Construction
- Kind of house
- Single-family home, row house
- Building type
- Resale property
- Year of construction
- 1971
- Specific
- Partly furnished with carpets and curtains
- Type of roof
- Hip roof covered with roof tiles
Surface areas and volume
- Areas
- Living area
- 95 m²
- Other space inside the building
- 16 m²
- External storage space
- 8 m²
- Plot size
- 203 m²
- Volume in cubic meters
- 391 m³
Layout
- Number of rooms
- 5 rooms (4 bedrooms)
- Number of bath rooms
- 1 bathroom and 1 separate toilet
- Bathroom facilities
- Shower and sink
- Number of stories
- 2 stories and an attic
- Facilities
- Optical fibre, passive ventilation system, and TV via cable
Energy
- Energy label
- Insulation
- Partly double glazed and energy efficient window
- Heating
- CH boiler
- Hot water
- CH boiler
- CH boiler
- Remeha Avanta 35c (gas-fired combination boiler from 2021, in ownership)
Cadastral data
- HOOGEZAND F 6685
- Cadastral map
- Area
- 148 m²
- Ownership situation
- Full ownership
- HOOGEZAND F 6683
- Cadastral map
- Area
- 55 m² (part of parcel)
- Ownership situation
- Held in common ownership
Exterior space
- Location
- In residential district
- Garden
- Back garden and front garden
- Back garden
- 54 m² (9.00 metre deep and 6.00 metre wide)
- Garden location
- Located at the north with rear access
Storage space
- Shed / storage
- Detached wooden storage
- Facilities
- Electricity
Parking
- Type of parking facilities
- Public parking
Photos 38
© 2001-2024 funda





































