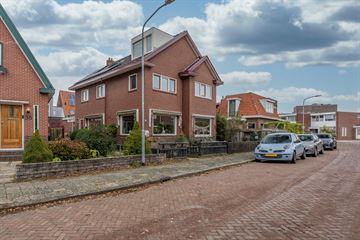This house on funda: https://www.funda.nl/en/detail/koop/verkocht/hoogezand/huis-singel-37/42335312/

Description
In het westerpark, op korte afstand van voorzieningen en in een groene en rustige omgeving ligt deze helft van een dubbel woonhuis met nette moderne keuken en badkamer en maar liefst 4 slaapkamers. Het huis heeft een besloten terras aan de zijkant waar je vanaf een uur of 11 tot het einde van de dag in de zon zit. Achter het huis staat een handige schuur voor bijvoorbeeld fietsen. De woning is voorzien van kunststof kozijnen en dubbel glas.
Indeling: entree/hal, kelder, woonkamer ca. 780x370 voorzien van gashaard en parketvloer, woonkeuken ca. 350x300 met inbouwapparatuur en laminaatvloer, bijkeuken, toilet.
1e Verdieping: overloop, 2 slaapkamers v.v. laminaatvloer ca. 300x255 en 370x330, badkamer met douche, 2e toilet, wastafelmeubel en designradiator.
2e verdieping: bereikbaar middels een vaste trap, overloop met daaraan 2 slaapkamers v.v. laminaatvloer ca. 285x160 en 350x160.
Goed om te weten:
- Voorzien van 12 zonnepanelen;
- Energielabel C;
- Verwarming middels Remeha HR ketel (2010)
- Voorzien van nieuwe groepenkast.
Features
Transfer of ownership
- Last asking price
- € 225,000 kosten koper
- Asking price per m²
- € 2,250
- Status
- Sold
Construction
- Kind of house
- Single-family home, double house
- Building type
- Resale property
- Year of construction
- 1939
- Type of roof
- Gable roof covered with roof tiles
Surface areas and volume
- Areas
- Living area
- 100 m²
- Plot size
- 130 m²
- Volume in cubic meters
- 300 m³
Layout
- Number of rooms
- 5 rooms (4 bedrooms)
- Number of bath rooms
- 1 bathroom and 1 separate toilet
- Bathroom facilities
- Shower, toilet, sink, and washstand
- Number of stories
- 3 stories
- Facilities
- Outdoor awning, skylight, passive ventilation system, flue, TV via cable, and solar panels
Energy
- Energy label
- Insulation
- Double glazing and floor insulation
- Heating
- CH boiler
- Hot water
- CH boiler
- CH boiler
- Remeha Calenta HR (gas-fired combination boiler from 2010, in ownership)
Cadastral data
- HOOGEZAND K 5218
- Cadastral map
- Area
- 130 m²
- Ownership situation
- Full ownership
Exterior space
- Location
- Alongside park, alongside a quiet road and in residential district
- Garden
- Front garden and side garden
- Side garden
- 16 m² (6.50 metre deep and 2.50 metre wide)
- Garden location
- Located at the southwest
Storage space
- Shed / storage
- Attached wooden storage
Parking
- Type of parking facilities
- Public parking
Photos 43
© 2001-2024 funda










































