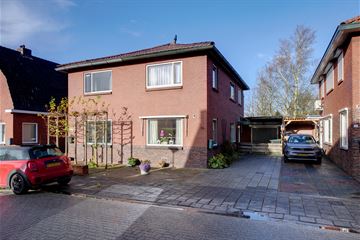
Description
Aantrekkelijk gelegen nabij vele voorzieningen deze leuke HELFT VAN EEN DUBBEL WOONHUIS met een eigen oprit, een overkapping, en een aangebouwde stenen GARAGE/SCHUUR van maar liefst 38 m2. Op korte loopafstand zijn diverse openbare voorzieningen aanwezig zoals: Winkelcentrum DE HOOGE MEEREN (meer dan 100 winkels overdekt), Scholen, Sportaccomodaties, Bioscoop en een Theatercentrum t’Kielzog, en openbaar vervoermogelijkheden. De stad Groningen is in slechts 15 autominuten (A7) te bereiken.
Indeling.
Begane grond: zij-entree/hal, trapopgang, kelder, toilet/wandcloset, lichte woonkamer met een eethoek, woonkeuken voorzien van een , nette badkamer voorzien van een ligbad en een wastafel, doorgang naar de schuur/garage.
1e verdieping: ruime overloop, 3 keurige slaapkamers (3.92 x 3.96, 3.39 x 3.54, 3.46 x 2.69 m2), 2e badkamer aanwezig en deze is voorzien van een douchecabine, een wastafel en een 2e toilet.
Extra informatie.
PROJECTNOTARIS : NOTARIAAT DE POEL HOOGEZAND.
Deze woning is gedeeltelijk voorzien van kunststof kozijnen en dubbel glas (Energielabel F, regnr. 138462215)
Verwarming en warmwatervoorziening middels een AWB combiketel (bj. 2009, Eigendom)
Aan de voorzijde (ZZ) is zonwering aanwezig.
De fotoreportage geeft een werkelijk beeld van de woning, er is geen gebruik gemaakt van speciale groothoeklenzen!
Onze meetinstructie is gebaseerd op de NEN2580.
BEZICHTIGINGSAANVRAGEN GRAAG VIA DE MAIL!
U kunt vrijblijvend een brochure aanvragen bij Jans Duit Makelaardij te Hoogezand.
Features
Transfer of ownership
- Last asking price
- € 175,000 kosten koper
- Asking price per m²
- € 1,496
- Status
- Sold
Construction
- Kind of house
- Single-family home, double house
- Building type
- Resale property
- Construction period
- 1931-1944
- Type of roof
- Hipped roof covered with roof tiles
Surface areas and volume
- Areas
- Living area
- 117 m²
- Other space inside the building
- 11 m²
- Exterior space attached to the building
- 22 m²
- Plot size
- 180 m²
- Volume in cubic meters
- 337 m³
Layout
- Number of rooms
- 4 rooms (3 bedrooms)
- Number of bath rooms
- 2 bathrooms and 1 separate toilet
- Bathroom facilities
- Bath, 2 sinks, shower, and toilet
- Number of stories
- 2 stories
- Facilities
- TV via cable
Energy
- Energy label
- Insulation
- Double glazing
- Heating
- CH boiler
- Hot water
- CH boiler
- CH boiler
- AWB (gas-fired combination boiler from 2009, in ownership)
Cadastral data
- HOOGEZAND F 2902
- Cadastral map
- Area
- 180 m²
- Ownership situation
- Full ownership
Exterior space
- Location
- Alongside a quiet road
- Garden
- Front garden and side garden
- Front garden
- 28 m² (3.98 metre deep and 6.92 metre wide)
- Garden location
- Located at the south
Storage space
- Shed / storage
- Built-in
- Facilities
- Electricity
Garage
- Type of garage
- Attached brick garage
- Capacity
- 1 car
- Facilities
- Electricity
Parking
- Type of parking facilities
- Parking on private property and public parking
Photos 25
© 2001-2024 funda
























