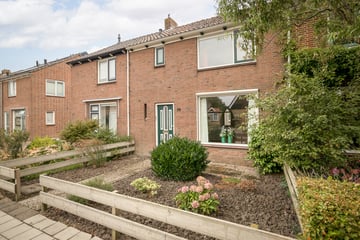
Description
Gelegen in het centrum van Hoogkarspel treft u deze ruime tussenwoning met aangebouwde bijkeuken op 188 m² eigen grond. De 17 meter diepe achtertuin is voorzien van een berging en een achterom. Gedurende de hele dag kunt u hier heerlijk genieten van de zon. Alle voorzieningen zijn op zeer korte afstand van de woning aanwezig. Het betreft een ideale woning voor zowel starters als gezinnen.
Deze nette eengezinswoning is gebouwd in 1957 en in de loop der jaren keurig onderhouden. De meeste kozijnen zijn vervangen en er zijn elektrisch bedienbare screens aangebracht. De badkamer ziet er keurig uit en tevens beschikt de keuken over volop inbouwapparatuur. In de praktische bijkeuken hangt een nieuwe CV-ketel (Intergas HRE 2024).
Globale indeling:
entree, hal met meterkast, trapopgang, kelderkast en toegang tot een toiletruimte en de lichte woonkamer. De keuken is voorzien van een gaskookplaat, afzuigkap, vaatwasser, vriezer, combimagnetron en een koelkast. In de aangebouwde bijkeuken heeft u plaats voor de wasmachine en de wasdroger en tevens is de CV-ketel hier geplaatst.
Op de 1e verdieping treft u 3 ruime slaapkamers en een badkamer met een douchecabine, wastafel, toilet (Sanibroyeur) en een designradiator. Alle vertrekken hebben rechtopgetrokken gevels, zodat u optimaal van de ruimtes profiteert. Op de 2e verdieping beschikt u over een flinke bergzolder voorzien van een dakraam.
De achtertuin is op het noordoosten gesitueerd en biedt u lekker de privacy. Aan de achterzijde van het perceel staat een houten berging en treft u de poort richting de steeg. In deze diepe achtertuin is er altijd wel een plekje waar u van de zon kunt genieten.
Weer achter het net gevist? Met uw eigen NVM-aankoopmakelaar maakt u meer kans op een woning. Een NVM-aankoopmakelaar komt op voor uw belangen en bespaart u tijd, geld en zorgen!
Features
Transfer of ownership
- Last asking price
- € 309,000 kosten koper
- Asking price per m²
- € 3,186
- Status
- Sold
Construction
- Kind of house
- Single-family home, row house
- Building type
- Resale property
- Year of construction
- 1957
- Specific
- Partly furnished with carpets and curtains
- Type of roof
- Gable roof covered with roof tiles
Surface areas and volume
- Areas
- Living area
- 97 m²
- Other space inside the building
- 12 m²
- External storage space
- 7 m²
- Plot size
- 188 m²
- Volume in cubic meters
- 386 m³
Layout
- Number of rooms
- 5 rooms (3 bedrooms)
- Number of bath rooms
- 1 bathroom and 1 separate toilet
- Bathroom facilities
- Shower, toilet, and sink
- Number of stories
- 2 stories and an attic
- Facilities
- Outdoor awning, skylight, and TV via cable
Energy
- Energy label
- Insulation
- Double glazing, energy efficient window and insulated walls
- Heating
- CH boiler
- Hot water
- CH boiler
- CH boiler
- Intergas HRE (gas-fired combination boiler from 2024, in ownership)
Cadastral data
- DRECHTERLAND I 1918
- Cadastral map
- Area
- 188 m²
- Ownership situation
- Full ownership
Exterior space
- Location
- In centre
- Garden
- Back garden and front garden
- Back garden
- 101 m² (17.00 metre deep and 6.50 metre wide)
- Garden location
- Located at the northeast with rear access
Storage space
- Shed / storage
- Detached wooden storage
- Insulation
- No insulation
Parking
- Type of parking facilities
- Public parking
Photos 63
© 2001-2024 funda






























































