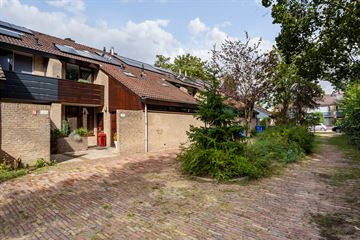
Description
Deze royale, zorgvuldig onderhouden eengezinswoning met bijna 150 m2 woonoppervlakte is gelegen op een gunstige autoluwe locatie in de woonwijk Zalmplaat aan een rustig en zeer kindvriendelijk woonerfje, waar je vanuit je achterdeur zo het park inloopt of een mooie wandeling langs de Oude Maas kan maken. Winkels, scholen en openbaar vervoer zijn goed bereikbaar. Het bijzondere woonhuis is erg robuust gebouwd in de jaren 70 en beschikt over een leuke zonnige tuin en 2 bergingen. Er zijn tevens 8 zonnepanelen aanwezig.
Persoonlijke noot van verkoper;
"Een heerlijke plek om te wonen in een meer dan fijn huis. Voor ons is de tijd aangebroken om al deze ruimte in te ruilen voor een appartement. We hopen van harte dat de nieuwe bewoners hier net zoveel mooie jaren gaan beleven"
Indeling:
Ruime 'split-level' woonkamer met uitbouw, open haard en openslaande deuren naar de gezellige tuin, woonkeuken met nette, eigentijdse inrichting, diverse inbouwapparatuur en ruimte voor de eettafel, hal/entree met toilet en meterkast alsmede de inpandige berging met vlizotrap naar bergzolder.
1e verdieping: bijzonder ruime masterbedroom (voorheen 2 kamers) voorzien van mooie kastenwand, kinderkamer met deur naar balkon, luxe badkamer met ligbad, badmeubel en wastafel, toilet en inloopdouche. Overloop.
2e verdieping: grote zolder(slaap)kamer met twee veluxramen, overloop met washoek. Bergruimte.
Algemeen:
- Energielabel: C
- woonoppervlakte 149 m2
- inhoud: 539 m3
- perceel: 160 m2
- aanpandige stenen berging aan voorzijde
- houten berging in de achtertuin
- 8 zonnepanelen
Features
Transfer of ownership
- Last asking price
- € 439,000 kosten koper
- Asking price per m²
- € 2,907
- Status
- Sold
Construction
- Kind of house
- Single-family home, row house
- Building type
- Resale property
- Year of construction
- 1976
- Type of roof
- Gable roof covered with roof tiles
Surface areas and volume
- Areas
- Living area
- 151 m²
- Other space inside the building
- 8 m²
- Exterior space attached to the building
- 3 m²
- External storage space
- 5 m²
- Plot size
- 160 m²
- Volume in cubic meters
- 539 m³
Layout
- Number of rooms
- 5 rooms (4 bedrooms)
- Number of bath rooms
- 1 bathroom and 1 separate toilet
- Bathroom facilities
- Shower, toilet, sink, and washstand
- Number of stories
- 3 stories
- Facilities
- TV via cable and solar panels
Energy
- Energy label
- Insulation
- Energy efficient window
- Heating
- CH boiler and partial floor heating
- Hot water
- CH boiler
- CH boiler
- Vaillant (gas-fired combination boiler from 2017, in ownership)
Cadastral data
- HOOGVLIET D 491
- Cadastral map
- Area
- 160 m²
- Ownership situation
- Full ownership
Exterior space
- Location
- Alongside a quiet road and in residential district
- Garden
- Back garden and front garden
- Back garden
- 0.01 metre deep and 0.01 metre wide
- Garden location
- Located at the west
- Balcony/roof terrace
- Balcony present
Storage space
- Shed / storage
- Detached wooden storage
- Facilities
- Electricity
Parking
- Type of parking facilities
- Public parking
Photos 74
© 2001-2024 funda









































































