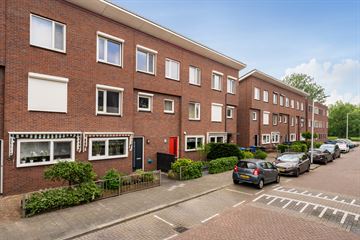
Description
Ruime eengezinswoning in een kindvriendelijke woonomgeving met heerlijke tuin en eigen parkeerplaats!
Deze fijne en verzorgd onderhouden woning is gelegen op eigen grond, met een achtertuin op het zuidoosten waarin stenen berging. Privé parkeerplaats op steenworp afstand. Voorzien van een woonkamer met open keuken, 4 slaapkamers, badkamer en een separaat tweede toilet. Rustig gelegen in een jonge en kindvriendelijke woonomgeving met buurtwinkelcentrum 'In de Fuik' en metrostation Zalmplaat op korte loopafstand gelegen. Een jonge woning, goed geïsoleerd, comfortabel wonen en voorzien van energielabel A!
Type woning: eengezinswoning
Woonoppervlakte: 123 m2
Berging: stenen berging, circa 6 m2
Parkeren: eigen parkeerplaats en openbaar parkeren
Grond: 139 m2 eigen grond
Inhoud: circa 445 m3
Bouwjaar: 2005
Aantal slaapkamers: 4
Ligging tuin: zuidoosten
Energielabel: A
Oplevering in onderling overleg / snel mogelijk
Deze woning staat in een populaire woonomgeving in de wijk Zalmplaat. Gunstig gelegen ten opzichte van diverse uitvalswegen en openbaar vervoer (o.a. metrostation Zalmplaat). In de buurt zijn diverse (basis)scholen, een campus, kinderopvang en een winkelcentrum waar je terecht kunt voor meer dan alleen de dagelijkse boodschappen. Op korte
afstand van de woning zijn diverse sportverenigingen, een manege en de parkranden langs rivier de Oude Maas waar het heerlijk recreëren is.
Begane grond:
Entree hal/gang met moderne meterkast waarin installatie stadsverwarming, trapkast, trapopgang naar de eerste verdieping en toilet voorzien van hangend closet en handwasbakje.
De tuingerichte woonkamer is circa 29 m2 groot en biedt toegang tot de achtertuin. De open keuken bevindt zich aan de voorzijde van de woning en is voorzien van een inrichting in hoekopstelling (2005) met extra kastenblok, oven, koelkast met vriesvak, keramische kookplaat, afzuigkap, combimagnetron en vaatwasmachine.
De begane grond is voorzien van een laminaatvloer.
1e verdieping:
Overloop met toegang naar de 3 slaapkamers, inpandige badkamer, separaat toilet en vaste trap naar de tweede verdieping. Slaapkamer 1 is gelegen aan de achterzijde van de woning, circa 14 m2 groot. Slaapkamer 2 is gelegen aan de voorzijde van de woning, circa 8 m2 groot. Slaapkamer 3 is gelegen aan de achterzijde van de woning, circa 7 m2 groot. Alle slaapkamers zijn voorzien van een handbediend rolluik. De badkamer is voorzien van betegeling tot aan het plafond (3/4 hoog), douchecabine, ligbad en wastafelmeubel met 2 kranen. Separaat toilet voorzien van hangend closet en handwasbakje.
2e verdieping (voorzijde rechte geveloptrek):
Ruime overloop met wasmachine-aansluiting en motor mechanische ventilatie. Toegang tot bergruimte achter knieschot. Royale vierde slaapkamer van circa 17 m2 (tot 1,5 m. hoogte) met rolluik (voor) en dakraam. De vloer is voorzien van laminaat.
Bijzonderheden:
De achtertuin is circa 9,25 meter diep en is gelegen op het zuidoosten. Zeer verzorgd met deels sierbestrating, deels grind, plantenborders, nette erfafscheiding, elektrische zonwering en stenen berging met elektra en kleine overkapping. De aanwezige buitenverlichting is aan/uit te schakelen vanuit de woning. De achtertuin beschikt over een achterom.
Privé parkeerplaats op steenworp afstand of op de gratis, openbare parkeerplaatsen nabij de woning.
Bijdrage buurtvereniging van € 60,- per jaar voor straatonderhoud, etc.
VBW behartigt de belangen van de verkopende partij.
Neem uw eigen aankoopmakelaar mee!
Bezichtiging: Alléén na een via ons kantoor gemaakte afspraak.
Hoewel deze verkoop tekst (met bijbehorende tekeningen) met uiterste zorg is samengesteld, kan zij onjuistheden bevatten. Aan deze onjuistheden kunnen geen rechten worden ontleend.
Features
Transfer of ownership
- Last asking price
- € 410,000 kosten koper
- Asking price per m²
- € 3,333
- Status
- Sold
Construction
- Kind of house
- Single-family home, row house
- Building type
- Resale property
- Year of construction
- 2005
- Type of roof
- Shed roof covered with roof tiles
Surface areas and volume
- Areas
- Living area
- 123 m²
- External storage space
- 6 m²
- Plot size
- 139 m²
- Volume in cubic meters
- 445 m³
Layout
- Number of rooms
- 5 rooms (4 bedrooms)
- Number of bath rooms
- 1 bathroom and 2 separate toilets
- Bathroom facilities
- Shower, double sink, bath, and washstand
- Number of stories
- 3 stories
- Facilities
- Outdoor awning, skylight, optical fibre, mechanical ventilation, and rolldown shutters
Energy
- Energy label
- Insulation
- Completely insulated
- Heating
- District heating
- Hot water
- District heating
Cadastral data
- HOOGVLIET D 2056
- Cadastral map
- Area
- 126 m²
- Ownership situation
- Full ownership
- HOOGVLIET D 2074
- Cadastral map
- Area
- 13 m²
- Ownership situation
- Full ownership
Exterior space
- Location
- In residential district
- Garden
- Back garden and front garden
- Back garden
- 49 m² (9.25 metre deep and 5.26 metre wide)
- Garden location
- Located at the southeast with rear access
Storage space
- Shed / storage
- Detached brick storage
- Facilities
- Electricity
Parking
- Type of parking facilities
- Parking on private property and public parking
Photos 62
© 2001-2024 funda





























































