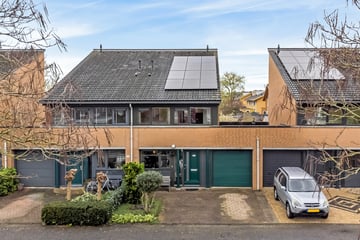This house on funda: https://www.funda.nl/en/detail/koop/verkocht/hoorn-nh/huis-bazillehof-120/43551577/

Description
Bazillehof 120, Hoorn
Goed onderhouden 2/1 kapwoning aan het water met inpandige garage, vrij uitzicht, 2 parkeerplaatsen op eigen terrein en recent gerenoveerde en vergrote badkamer. Op loopafstand van scholen en speeltuinen.
In 2020 zijn 12 zonnepanelen geplaatst. Een energiezuinige woning (energielabel A).
Indeling: hal met toegang tot de garage, trapopgang en toilet, tuingerichte woonkamer veel lichtinval en schuifpui naar de tuin, half open keuken aan de voorzijde met moderne L-vormige unit voorzien van een composiet aanrechtblad, 5-pits gasfornuis (2022), grote oven, koelkast, vaatwasser en close-in boiler. De begane grond is voorzien van een plavuizen vloer.
Eerste verdieping: overloop, grote slaapkamer met vaste schuifdeurkastenwand aan de achterzijde, slaapkamer (voorheen 2) aan de voorzijde, prachtig vergrote badkamer voorzien van ligbad, inloopdouche, wastafelmeubel, designradiator en 2e toilet (wandcloset).
Tweede verdieping: overloop met cv-/wasmachine-/drogeropstelling, ruime 3e slaapkamer met handige bergruimtes.
De eerste en tweede verdieping zijn voorzien van een nette laminaatvloer.
De aan het water gelegen achtertuin is verzorgd voorzien van een ruime vlonder en is gesitueerd op het noordoosten.
Let op: het betreft een bieden vanaf prijs
Aanvaarding: in overleg, vanaf 1 juli 2024
Features
Transfer of ownership
- Last asking price
- € 425,000 kosten koper
- Asking price per m²
- € 3,829
- Status
- Sold
Construction
- Kind of house
- Single-family home, linked semi-detached residential property
- Building type
- Resale property
- Year of construction
- 1998
- Type of roof
- Shed roof covered with roof tiles
Surface areas and volume
- Areas
- Living area
- 111 m²
- Other space inside the building
- 13 m²
- External storage space
- 2 m²
- Plot size
- 191 m²
- Volume in cubic meters
- 393 m³
Layout
- Number of rooms
- 4 rooms (3 bedrooms)
- Number of bath rooms
- 1 bathroom and 1 separate toilet
- Bathroom facilities
- Walk-in shower, bath, toilet, and washstand
- Number of stories
- 2 stories and an attic
- Facilities
- Sliding door, TV via cable, and solar panels
Energy
- Energy label
- Insulation
- Completely insulated
- Heating
- CH boiler
- Hot water
- CH boiler
- CH boiler
- Remeha (gas-fired combination boiler from 2015, in ownership)
Cadastral data
- HOORN K 5830
- Cadastral map
- Area
- 191 m²
- Ownership situation
- Full ownership
Exterior space
- Location
- Alongside waterfront, in residential district and unobstructed view
- Garden
- Back garden and front garden
- Back garden
- 74 m² (10.50 metre deep and 7.00 metre wide)
- Garden location
- Located at the northeast
Garage
- Type of garage
- Attached brick garage and built-in
- Capacity
- 1 car
- Facilities
- Electrical door, electricity and running water
Parking
- Type of parking facilities
- Parking on private property and public parking
Photos 43
© 2001-2025 funda










































