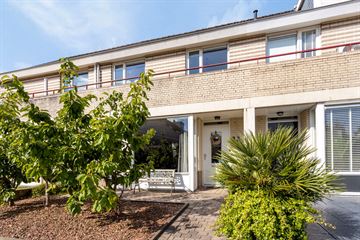
Description
Bent u op zoek naar een fraaie comfortabele woning in een rustige en kindvriendelijke buurt? Dan is deze tussenwoning aan de Cees Buddingh'hof 23 in Hoorn wellicht uw nieuwe thuis.
Gebouwd in 1996, biedt deze goed onderhouden woning alle gemakken en comfort van een moderne leefomgeving. Met energielabel B en volledige isolatie, geniet u van een energiezuinig en duurzaam huis.
Deze woning biedt een perfecte combinatie van rust, comfort en moderne voorzieningen. De ligging op het zuidwesten zorgt ervoor dat u in de achtertuin optimaal kunt genieten van de zonnige dagen. Daarnaast is de buurt rustig en kindvriendelijk, met diverse voorzieningen zoals scholen, sportverengingen, winkels en openbaar vervoer in de nabijheid.
Wacht niet langer en plan een bezichtiging om deze fraaie tussenwoning zelf te ervaren. Wie weet wordt Cees Buddingh'hof 23 in Hoorn binnenkort uw nieuwe adres!
Indeling
Begane grond:
Overdekte entree, hal, trapkast, modern toilet met fonteintje, ruime en lichte woon-/eetkamer (ca. 30 m²), half open keuken voorzien van diverse inbouwapparatuur en deur naar de achtertuin.
De begane grond is voorzien van een plavuizen vloer met vloerverwarming.
Eerste verdieping:
Overloop, slaapkamer 1 (ca. 13 m²), slaapkamer 2 (ca. 8 m²), slaapkamer 3 (ca. 7 m²), moderne badkamer voorzien van inloopdouche, ligbad, wastafel met meubel, toilet en designradiator.
De eerste verdieping is voorzien van een laminaatvloer.
Tweede verdieping:
Ruime zolderverdieping met dakraam, thans in gebruik als vierde slaapkamer en kantoorruimte, opstelling wasmachine, CV-ketel en mechanische ventilatie. Op deze verdieping kunt u eenvoudig een dakkapel realiseren.
De tweede verdieping is voorzien van zijl.
Tuin:
De voortuin is gelegen op het noordoosten en is deels betegeld/deels beplant.
De verzorgde achtertuin (11x6 meter) is gelegen op het zonnige zuidwesten, u heeft hier diverse terrasjes waar u kunt genieten van de aangename zonuurtjes;
Achterop het perceel staat een vrijstaande houten berging (ca. 7 m²) voorzien van elektra en tevens een poort naar achterom.
Bijzonderheden:
* Energielabel B;
* De woning is volledig geïsoleerd;
* Bouwjaar CV-ketel is 2010, in eigendom;
* In 2022 zijn de buitenkozijnen geschilderd;
* De begane grond is voorzien van vloerverwarming;
* De achtertuin met poort naar achterom is gelegen op het zuidwesten, buitenzonwering is aanwezig;
* Parkeren doet u op één van de openbare parkeerplaatsen;
* Diverse voorzieningen zoals scholen, sportverengingen, winkels en openbaar vervoer in de nabijheid;
* Bouwjaar woning 1996;
* Woonoppervlakte circa 84 m² + circa 12 m² op de zolder;
* Perceeloppervlakte: 145 m².
Features
Transfer of ownership
- Last asking price
- € 350,000 kosten koper
- Asking price per m²
- € 4,167
- Status
- Sold
Construction
- Kind of house
- Single-family home, row house
- Building type
- Resale property
- Year of construction
- 1996
- Type of roof
- Gable roof covered with roof tiles
Surface areas and volume
- Areas
- Living area
- 84 m²
- Other space inside the building
- 12 m²
- Exterior space attached to the building
- 2 m²
- External storage space
- 7 m²
- Plot size
- 145 m²
- Volume in cubic meters
- 339 m³
Layout
- Number of rooms
- 5 rooms (4 bedrooms)
- Number of bath rooms
- 1 bathroom and 1 separate toilet
- Bathroom facilities
- Walk-in shower, bath, toilet, sink, and washstand
- Number of stories
- 3 stories
- Facilities
- Outdoor awning, skylight, optical fibre, mechanical ventilation, passive ventilation system, and TV via cable
Energy
- Energy label
- Insulation
- Completely insulated
- Heating
- CH boiler and partial floor heating
- Hot water
- CH boiler
- CH boiler
- Remeha Avanta HR (gas-fired combination boiler from 2010, in ownership)
Cadastral data
- HOORN K 4364
- Cadastral map
- Area
- 145 m²
- Ownership situation
- Full ownership
Exterior space
- Location
- In residential district
- Garden
- Back garden and front garden
- Back garden
- 66 m² (11.00 metre deep and 6.00 metre wide)
- Garden location
- Located at the southwest with rear access
Storage space
- Shed / storage
- Detached wooden storage
Parking
- Type of parking facilities
- Public parking
Photos 30
© 2001-2025 funda





























