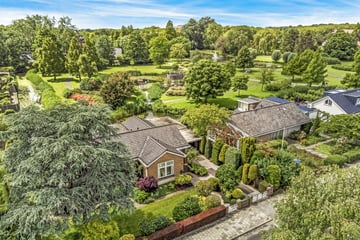This house on funda: https://www.funda.nl/en/detail/koop/verkocht/hoorn-nh/huis-emmalaan-23/43540596/

Description
Emmalaan 23, Hoorn
Heerlijk vrij en gelijkvloers vrijstaand wonen met royale garage op toplocatie met uitzicht op het Engelse park.
Indeling: ruime hal, 3 flinke slaapkamers met wastafel, wasruimte, badkamer met inloopdouche, ligbad en wastafelmeubel, separaat toilet met wandcloset, dichte keuken met L-vormige unit (grijs) voorzien van inbouw koelkast/vriezer, elektrische oven, keramische kookplaat en afzuigkap, praktische bijkeuken met cv-opstelling, voorraadkast met splittrap naar royale bergzolder met dakkapel, woonkamer met schuifpui, veel daglichttoetreding en mooie zichtlijnen.
De tuin ligt rondom en is met zorg aangelegd en voorzien van prieel.
Voor de ruime garage is ook nog een carport aanwezig.
Op korte loopafstand van de binnenstad, sportvoorzieningen en park.
Let op: het betreft een bieden vanaf prijs
Aanvaarding: in overleg, circa september 2024
Westfriesgoed gaat taxeren - contact gehad Amber 11-7
Features
Transfer of ownership
- Last asking price
- € 750,000 kosten koper
- Asking price per m²
- € 5,639
- Status
- Sold
Construction
- Kind of house
- Single-family home, detached residential property
- Building type
- Resale property
- Year of construction
- 1961
- Type of roof
- Gable roof covered with slate and roof tiles
Surface areas and volume
- Areas
- Living area
- 133 m²
- Other space inside the building
- 70 m²
- External storage space
- 22 m²
- Plot size
- 649 m²
- Volume in cubic meters
- 400 m³
Layout
- Number of rooms
- 4 rooms (3 bedrooms)
- Number of bath rooms
- 1 bathroom and 1 separate toilet
- Bathroom facilities
- Walk-in shower, bath, toilet, and washstand
- Number of stories
- 1 story and a loft
- Facilities
- Alarm installation, outdoor awning, skylight, and TV via cable
Energy
- Energy label
- Insulation
- Roof insulation and double glazing
- Heating
- CH boiler, hot air heating and heat recovery unit
- Hot water
- Gas water heater
- CH boiler
- Brink (gas-fired combination boiler from 2021, in ownership)
Cadastral data
- HOORN D 3926
- Cadastral map
- Area
- 649 m²
- Ownership situation
- Full ownership
Exterior space
- Location
- Alongside park, alongside waterfront, in residential district and unobstructed view
- Garden
- Surrounded by garden
Garage
- Type of garage
- Detached brick garage
- Capacity
- 1 car
- Facilities
- Electrical door and electricity
Parking
- Type of parking facilities
- Parking on private property
Photos 50
© 2001-2025 funda

















































