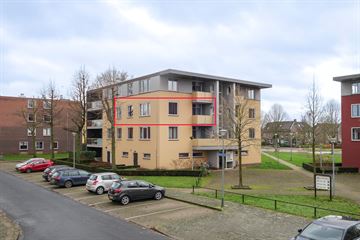
Description
RUIM EN MODERN APPARTEMENT MET IDEALE LIGGING
Dit goed onderhouden appartement, gebouwd in 1973 en gelegen op de 2e etage, biedt een ideale woonomgeving voor mensen die op zoek zijn naar een eigentijdse woning.
Met een vraagprijs van
€ 229.000 en energielabel C, is dit de perfecte kans om jouw eigen plek te creëren.
Dit appartement is ontworpen voor optimaal woongenot.
De woonkamer ademt een lichte en gezellige sfeer, mede dankzij de houten kozijnen met grotendeels HR++ beglazing.
Het woonoppervlak van 88 m2 biedt voldoende ruimte om je eigen stijl toe te passen.
De aanbouwkeuken, badkamer en toilet, geplaatst in ca. 2018, voegt een moderne ‘touch’ toe aan de woning.
De indeling van het appartement omvat 2 slaapkamers, ideaal als je extra ruimte nodig hebt en een badkamer voorzien van een inloopdouche.
Het separaat toilet voegt extra comfort toe aan de leefruimte.
De wasruimte is een praktisch extraatje dat het dagelijkse leven vergemakkelijkt.
Stap naar buiten op het balkon van circa 6 m2 om te ontspannen en te genieten.
Daarnaast biedt de begane-grond-berging van 8.6 m2 extra opslagmogelijkheden voor fietsen, gereedschap en andere benodigdheden.
Er is GEEN lift aanwezig in dit complex.
De woning ligt op twee minuten fietsen van het centrum van Horst.
De A73 is binnen vier minuten te bereiken.
Basisonderwijs, speciaal onderwijs, voortgezet onderwijs, sport, cultuur, winkels en horeca zijn in Horst goed vertegenwoordigd en maken het wonen op deze plek aantrekkelijk voor jong en oud.
Er is een buslijn aanwezig en via het treinstation Horst-Sevenum zijn Venlo en Eindhoven goed bereikbaar.
KENMERKEN en BIJZONDERHEDEN
· helaas GEEN lift aanwezig!!!
· bouwjaar 1973
· oppervlakte wonen 88 m2
· overig inpandige ruimte 8.6 m2
· gebouw gebonden buitenruimte 5.6 m2
· grotendeels HR++ beglazing
· energielabel C
· badkamer ca. 2018
· keuken ca. 2018
De informatie in deze publicatie is met de nodige zorgvuldigheid samengesteld.
Wij aanvaarden geen aansprakelijkheid voor eventuele onvolledigheid, onjuistheid of anderszins en de daaraan gelieerde gevolgen.
De tekeningen met vermelde afmetingen zijn gemaakt voor promotiedoeleinden.
Hier kunnen geen rechten aan ontleend worden.
Features
Transfer of ownership
- Last asking price
- € 229,000 kosten koper
- Asking price per m²
- € 2,602
- Status
- Sold
- VVE (Owners Association) contribution
- € 158.00 per month
Construction
- Type apartment
- Apartment with shared street entrance (apartment)
- Building type
- Resale property
- Year of construction
- 1973
- Type of roof
- Flat roof covered with asphalt roofing
Surface areas and volume
- Areas
- Living area
- 88 m²
- Other space inside the building
- 8 m²
- Exterior space attached to the building
- 6 m²
- Volume in cubic meters
- 282 m³
Layout
- Number of rooms
- 3 rooms (2 bedrooms)
- Number of bath rooms
- 1 bathroom and 1 separate toilet
- Number of stories
- 3 stories
- Located at
- 3rd floor
- Facilities
- Optical fibre, mechanical ventilation, passive ventilation system, and TV via cable
Energy
- Energy label
- Insulation
- Mostly double glazed, energy efficient window and insulated walls
- Heating
- CH boiler
- Hot water
- CH boiler
- CH boiler
- Nefit Trendline (gas-fired combination boiler from 2020, in ownership)
Cadastral data
- HORST N 891
- Cadastral map
- Ownership situation
- Building and planting rights encumbered with right of use and occupation
Exterior space
- Location
- In residential district
- Balcony/roof terrace
- Balcony present
Storage space
- Shed / storage
- Built-in
- Facilities
- Electricity
- Insulation
- Insulated walls
VVE (Owners Association) checklist
- Registration with KvK
- Yes
- Annual meeting
- Yes
- Periodic contribution
- Yes (€ 158.00 per month)
- Reserve fund present
- Yes
- Maintenance plan
- Yes
- Building insurance
- Yes
Photos 49
© 2001-2024 funda
















































