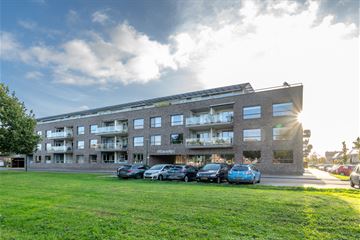
Description
FOR RENT offered a well maintained THREE-ROOM APARTMENT in the residential area De Muur, near the Schoneveld park.
This modern apartment complex is within walking and biking distance of shopping Castellum with the railway station. By train you are in approximately 10 minutes in the center of Utrecht. There are also plenty of walking opportunities and cycling routes where the bicycle bridge over the Amsterdam-Rijnkanaal brings you directly into a rural environment. The rural area between canal and De Lek offers very ample recreational opportunities!
From the sunny balcony or from the living room, there is unobstructed view from this beautiful location! In the basement of this modern apartment complex you have access to a private parking space and a spacious storage room! And of course you can use the cozy courtyard garden.
The apartment is located on the second floor of apartment complex 'Het Ravelijn'.
You reach the house through the spacious central hall with the staircase and elevator. This complex is very friendly to use because all entrance doors are fully automatic.
From the spacious hallway you have access to the rooms inside. The two bedrooms have spacious dimensions where both are equipped with closets. Next to the master bedroom is the spacious and fully tiled bathroom with walk-in shower, second toilet and a washbasin. Across the bathroom you have direct access to the neat toilet room with wall closet and sink.
The living room is spacious because it is located over the full width of the apartment. The large windows provide natural daylight. In this bright living room you have access to a nice sitting area but also a great place for your dining table. The kitchen is also positioned in this spacious living room with a practical utility room behind it where you can place your washing equipment. You will enjoy a comfortable indoor temperature due to the presence of air conditioning!
The balcony, with electric awning, can be reached from the living room.
The apartment has light wall finishes combined with light laminate flooring. Excellent insulation (energy label A) and is heated by district heating.
PARTICULARS:
- On very nice location, near park located three-room apartment;
- Private parking and large storage room in spacious basement;
- Bright living room with large windows;
- Apartment air conditioned;
- Balcony 9.5 m2;
- Outdoor blinds available: electric drop screen on balcony;
- Within walking distance of shopping Castellum, railway station and roads;
- By bike you are so in the countryside;
- Heating by district heating;
- Fully insulated with energy label A;
- Exactly measured;
- Watch the video and floor plans for an impression;
- Pets not allowed;
- Smoking in house not allowed;
- Rent is excluding gas, water, electricity and municipal taxes;
- Deposit two months rent;
- Minimum rental period 1 year;
- Subject to approval owner.
To qualify for this rental property we need some documents from you.
On the basis of this information, we will perform a housing test, including a check of your identity and a credit check. We may ask for additional information from you based on the available data.
This information has been compiled by us with due care. However, we accept no liability for any incompleteness, inaccuracy or otherwise, or the consequences thereof. All stated dimensions and surface areas are indicative. With regard to this property the real estate agent is advisor to the landlord. We advise you to use an expert (NVM) real estate agent to guide you through the rental process. If you have specific wishes regarding the residence, we advise you to make these known to your advisory broker in good time and to do (or have done) research on your own. If you do not engage an expert representative, you should consider yourself expert enough by law to be able to oversee all matters of importance. The NVM conditions apply.
Translated with (free version)
Features
Transfer of ownership
- Last asking price
- € 475,000 kosten koper
- Asking price per m²
- € 5,163
- Status
- Sold
- VVE (Owners Association) contribution
- € 173.43 per month
Construction
- Type apartment
- Galleried apartment (apartment)
- Building type
- Resale property
- Year of construction
- 2006
- Type of roof
- Flat roof covered with asphalt roofing
Surface areas and volume
- Areas
- Living area
- 92 m²
- Exterior space attached to the building
- 9 m²
- External storage space
- 22 m²
- Volume in cubic meters
- 294 m³
Layout
- Number of rooms
- 3 rooms (2 bedrooms)
- Number of bath rooms
- 1 bathroom and 1 separate toilet
- Bathroom facilities
- Double sink, walk-in shower, toilet, and washstand
- Number of stories
- 1 story
- Located at
- 3rd floor
- Facilities
- Air conditioning, elevator, mechanical ventilation, passive ventilation system, and TV via cable
Energy
- Energy label
- Insulation
- Completely insulated
- Heating
- District heating
- Hot water
- District heating
Cadastral data
- HOUTEN H 697
- Cadastral map
- Ownership situation
- Full ownership
- HOUTEN H 697
- Cadastral map
- Ownership situation
- Full ownership
- HOUTEN H 697
- Cadastral map
- Ownership situation
- Full ownership
Exterior space
- Location
- In residential district and unobstructed view
- Balcony/roof terrace
- Balcony present
Storage space
- Shed / storage
- Built-in
- Facilities
- Electricity
- Insulation
- No insulation
Garage
- Type of garage
- Underground parking and parking place
- Insulation
- No insulation
Parking
- Type of parking facilities
- Public parking and parking garage
VVE (Owners Association) checklist
- Registration with KvK
- Yes
- Annual meeting
- Yes
- Periodic contribution
- Yes (€ 173.43 per month)
- Reserve fund present
- Yes
- Maintenance plan
- Yes
- Building insurance
- Yes
Photos 35
© 2001-2024 funda


































