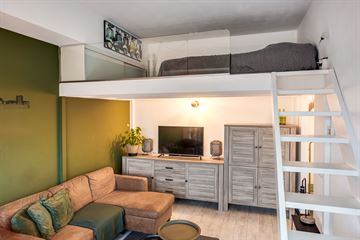
Description
This is your chance! Living on your own, right in the center of Houten, easy, central and without worries!
In addition, the location is super. Within walking distance of the cozy Rond, the place where you find stores, restaurants and liveliness. But also the N-S station, cinema and theater. Whether you want to go to a terrace after work or do some last-minute shopping, everything is just around the corner. You can also walk in the other direction to the Kooikerspark with the Kooikersplas. In short, wonderful living!
Layout:
From the street you enter a central hall with staircase, elevator installation and communal bicycle storage. On the 2nd floor we find this nice apartment. Once inside the apartment you are first in the hall. A practical and square space with on the right the door to the living room and kitchen. The living room is one open space that also provides access to the sunny balcony, in addition you have a sleeping loft that is accessible with a decent staircase, optimal efficient use of space. Then there is a kitchen block which is placed in the corner. A neat block in a modern color and equipped with built-in appliances such as a gas hob, extractor, fridge-freezer and dishwasher. Furthermore, the space is divided to accommodate a dining area and a sitting area. It is nicely finished with laminate on the floor and whitewashed walls and ceiling.
Back in the hall we go to the bathroom. The bathroom is modernly finished, has a shower, toilet and sink cabinet. In the bathroom is an enclosed closet with the arrangement for the washing machine and central heating system.
The service costs are € 180,58 Incl. deposit, gas and electricity.
Acceptance in consultation, can be done quickly.
Interested in this house? Immediately engage your own NVM purchase broker.
Your NVM purchase broker stands up for your interests and saves you time, money and worries.
Addresses of fellow NVM purchase brokers in Houten can be found on Funda.
Features
Transfer of ownership
- Last asking price
- € 235,000 kosten koper
- Asking price per m²
- € 6,351
- Status
- Sold
- VVE (Owners Association) contribution
- € 180.58 per month
Construction
- Type apartment
- Galleried apartment (apartment)
- Building type
- Resale property
- Year of construction
- 2009
- Type of roof
- Combination roof
Surface areas and volume
- Areas
- Living area
- 37 m²
- Other space inside the building
- 1 m²
- Exterior space attached to the building
- 5 m²
- Volume in cubic meters
- 147 m³
Layout
- Number of rooms
- 1 room (1 bedroom)
- Number of bath rooms
- 1 bathroom
- Bathroom facilities
- Shower, toilet, and sink
- Number of stories
- 1 story
- Located at
- 2nd floor
- Facilities
- French balcony, optical fibre, elevator, and mechanical ventilation
Energy
- Energy label
- Insulation
- Roof insulation, double glazing, insulated walls and floor insulation
- Heating
- CH boiler
- Hot water
- CH boiler
- CH boiler
- Remeha (gas-fired combination boiler from 2009, in ownership)
Cadastral data
- HOUTEN A 11317
- Cadastral map
- Ownership situation
- Full ownership
Exterior space
- Location
- In centre
- Balcony/roof terrace
- Balcony present
Parking
- Type of parking facilities
- Resident's parking permits
VVE (Owners Association) checklist
- Registration with KvK
- Yes
- Annual meeting
- Yes
- Periodic contribution
- Yes (€ 180.58 per month)
- Reserve fund present
- Yes
- Maintenance plan
- Yes
- Building insurance
- Yes
Photos 31
© 2001-2024 funda






























