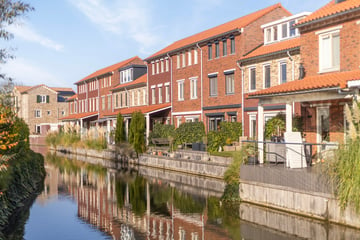This house on funda: https://www.funda.nl/en/detail/koop/verkocht/houten/huis-fossa-italica-179/43724018/

Description
Stylish living... Here it is possible! How special can you live? Or how beautiful can you live? Here everything applies to this 'unknown place', it is a big surprise, unique in the true sense of the word. Here you live in a super nice house with 2 on-site parking spaces, a front garden and a sunny terrace on the water. A house which is traditionally built but partly because of its location is special and all in Mediterranean atmosphere of the Castellum. This house is key ready! And let's not forget one thing.... a new house gives a better position in energy costs, the insulation here is top, the glass is HR ++ and there are solar panels on the front of the roof. This is a reason to live carefree! The house is ideally located in the Castellum district, a very quiet area near the center with all amenities such as stores and the NS station within easy reach and the outdoor area around the corner. As said, about the house nothing but praise, the high quality of finish and materials and maintenance confirm this! It is a spacious house with no less than 5 bedrooms, the layout is surprising partly due to more than generous living space. Because of the front extension, the kitchen has become extra large. There are three nice bedrooms on the 1st floor and in addition, the attic floor is practically divided so there are two more spacious bedrooms.
Layout
First floor: You enter the beautiful hall with enough space for a wardrobe and where you have the stairs to the second floor, the meter cupboard and the toilet. The toilet is tiled with modern tiling and equipped with a hanging closet and a sink. Then you enter the living room with open kitchen, called the living room. Fine are the doors at the rear, here you have lots of glass and a nice connection to the sunny terrace on the water. The room is nicely finished, the walls are plastered, the ceiling is sprayed and the floor is a modern PVC floor. At the rear, the house is equipped with electric blinds and also located at the rear is an additional electric awning.
The kitchen is open and situated at the front. An L-shaped arrangement in a modern design including a bar with lots of storage space so you can put all your stuff well. On the other side of the L-shaped kitchen is an additional wall equipped with various appliances from Siemens, namely, extra large freezer, large refrigerator, microwave oven with microwave function and a steam oven. This is further completed with dishwasher and an extra large induction hob including grill and wok zone. From the kitchen there is also a door to the front garden. The entire first floor has underfloor heating.
1st floor: The second floor is especially nice and practical, with a landing in the middle, three bedrooms and a bathroom. So you have optimal usability of the floor. All rooms have laminate flooring and mostly spachtelputz wall finishes.
The bathroom has a walk-in shower, a hanging closet, a sink cabinet with 2 faucets and a design radiator. A beautifully finished room in modern colors. This floor is also fully equipped with underfloor heating.
2nd floor: Unlike many other homes, this floor is completely finished. The landing has a skylight for daylight and ventilation, here is the setup of the washer and dryer. Then there is a very nice bedroom at the rear, partly due to the height of the ridge gives an extra spacious feeling. At the front there is a 2nd bedroom / work room with skylight and knee partitions under the sloping roof. This floor has an oak floor also with underfloor heating.
Particulars:
- exterior painting July 2024;
- entire house with luxury interior doors;
- largely equipped with shutters;
- fully equipped with underfloor heating which can be controlled per room.
Acceptance: in consultation
Interested in this house? Immediately engage your own NVM purchase broker.
Your NVM purchase broker stands up for your interests and saves you time, money and worry.
Addresses of fellow NVM purchase brokers in Houten can be found on Funda.
Features
Transfer of ownership
- Last asking price
- € 669,000 kosten koper
- Asking price per m²
- € 4,848
- Status
- Sold
Construction
- Kind of house
- Single-family home, row house
- Building type
- Resale property
- Year of construction
- 2017
- Type of roof
- Gable roof covered with roof tiles
Surface areas and volume
- Areas
- Living area
- 138 m²
- External storage space
- 1 m²
- Plot size
- 146 m²
- Volume in cubic meters
- 489 m³
Layout
- Number of rooms
- 6 rooms (5 bedrooms)
- Number of bath rooms
- 1 bathroom and 1 separate toilet
- Bathroom facilities
- Double sink, walk-in shower, toilet, underfloor heating, and washstand
- Number of stories
- 3 stories
- Facilities
- Outdoor awning, skylight, mechanical ventilation, rolldown shutters, and solar panels
Energy
- Energy label
- Insulation
- Roof insulation, double glazing, energy efficient window, insulated walls and floor insulation
- Heating
- District heating and complete floor heating
- Hot water
- District heating
Cadastral data
- HOUTEN B 3798
- Cadastral map
- Area
- 146 m²
- Ownership situation
- Full ownership
Exterior space
- Location
- Alongside waterfront and in residential district
- Garden
- Back garden and front garden
Storage space
- Shed / storage
- Detached brick storage
- Facilities
- Electricity
Garage
- Type of garage
- Parking place
Parking
- Type of parking facilities
- Paid parking and parking on private property
Photos 55
© 2001-2025 funda






















































