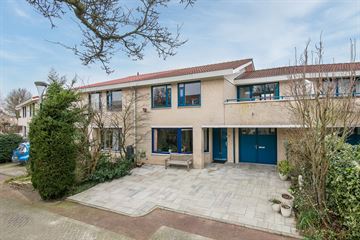This house on funda: https://www.funda.nl/en/detail/koop/verkocht/houten/huis-hazenakker-13/43452051/

Description
What a top-notch house this is! You drive up and can immediately park your car in front of the door. With the groceries you walk directly into the garage, what a convenience. We would like to show you around this nice house with a nice playful living room, semi-open kitchen, 5 spacious bedrooms, a neat bathroom and well-kept garden. The current owners have lived in the house with a lot of love and care and have maintained and preserved it in recent years. Energy label A++++, so this means a very low energy bill with very fine insulation and sustainability. How ideal is it that all window frames are plastic and therefore do not need to be maintained? Great right! This fine family home is located on a quiet street where only local traffic comes. Around the corner from an elementary school, the Kooikerspark and Kooikersplas; you won't find a better place for a family!
Classification
First floor:
The hall has a toilet with fountain and convenient storage under the stairs. The garage is here indoors to reach this is also well insulated and has an area of less than 21 sqm And what a space you will find here on the first floor when you walk into the living room. The playful shape of the living room makes it nice to arrange it the way you want! The kitchen was modernized a few years ago and has good appliances such as an induction hob, fridge-freezer, oven and dishwasher. The large windows of the sliding doors to the garden make you one with the outdoor environment here. In the attached conservatory you can sit comfortably with a cup of coffee or glass of wine also with the fireplace. You have the sun here on the southwest so in all seasons a wonderful sun. What more could you want?
Second floor:
The spacious landing has a separate toilet room and a storage room with the connection for the washing machine, dryer and the central heating boiler. In total there are 5 very nice bedrooms, two at the front and two at the rear and one above the garage. What a space in this family home!
One of the rooms has a sleeping loft; great for the (teenage) kids. A large master bedroom you have on this floor with a closet, access to 2 balconies and an air conditioner of only 2 years old. Nice and cool for the hot summer days. The neat bathroom has a bathtub, large walk-in shower and a sink cabinet. A super neat and spacious floor.
From the landing there is a loft ladder to the large storage attic. Enough space to store all your stuff, the annual Christmas stuff, camping stuff, you name it.
Interested in this home? Engage your own NVM buying agent immediately.
Your NVM purchase broker stands up for your interests and saves you time, money and worries.
Addresses of fellow NVM purchase brokers in Houten can be found on Funda.
Features
Transfer of ownership
- Last asking price
- € 692,500 kosten koper
- Asking price per m²
- € 4,355
- Status
- Sold
Construction
- Kind of house
- Mansion, semi-detached residential property
- Building type
- Resale property
- Year of construction
- 1991
- Type of roof
- Combination roof
Surface areas and volume
- Areas
- Living area
- 159 m²
- Other space inside the building
- 37 m²
- Exterior space attached to the building
- 25 m²
- External storage space
- 12 m²
- Plot size
- 229 m²
- Volume in cubic meters
- 674 m³
Layout
- Number of rooms
- 6 rooms (5 bedrooms)
- Number of bath rooms
- 1 bathroom and 2 separate toilets
- Bathroom facilities
- Walk-in shower, bath, and washstand
- Number of stories
- 2 stories and a loft
- Facilities
- Air conditioning, optical fibre, mechanical ventilation, and solar panels
Energy
- Energy label
- A++++What does this mean?
- Insulation
- Roof insulation, double glazing, energy efficient window, insulated walls, floor insulation and completely insulated
- Heating
- CH boiler, fireplace and partial floor heating
- Hot water
- CH boiler and electrical boiler
- CH boiler
- Vaillant (gas-fired combination boiler from 2006, in ownership)
Cadastral data
- HOUTEN A 7032
- Cadastral map
- Area
- 229 m²
- Ownership situation
- Full ownership
Exterior space
- Location
- Alongside a quiet road and in residential district
- Garden
- Back garden and front garden
- Back garden
- 56 m² (6.95 metre deep and 8.00 metre wide)
- Garden location
- Located at the southwest
- Balcony/roof terrace
- Balcony present
Garage
- Type of garage
- Built-in
- Capacity
- 1 car
Parking
- Type of parking facilities
- Parking on private property and public parking
Photos 57
© 2001-2025 funda
























































