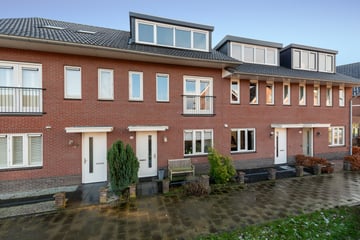This house on funda: https://www.funda.nl/en/detail/koop/verkocht/houten/huis-heidetuin-98/43466958/

Description
Full move-in ready living in a lovely modern home!
Built in 2011, with top insulation and 8 solar panels installed last year. Here is great living with a (large) family because you live in a child friendly neighborhood. It is quiet, all amenities are nearby and also recreational lake De Rietplas is a short distance away. The neighborhood has a lot of attention to play space for the kids. It is also a great place to live for couples from the city who want to live in a quiet area but still want the conviviality of the city, because you are so close to the big cities. You walk out of the street and you are at Castellum with the NS station, stores and cozy restaurants. The clean finish, spacious rooms and south facing garden make this a super house to live in.
Layout
First floor: Here you walk into the house and are immediately welcomed by the sleek finish and coziness of the house. The kitchen at the front overlooks the street and has a U-shaped layout with plenty of work and storage space. Here you can really make good use of the space and endless cooking with, or for family / friends. All necessary appliances are available such as an induction hob, combination oven/microwave, steam oven, refrigerator, freezer and dishwasher. There is even a built-in coffee machine! The rear living room has a door to the backyard and is cozy to furnish. The backyard is tiled and has a stone shed and back entrance. Can you already see yourself relaxing here in the sun? In the living room is the staircase to the floor closed and in this hallway is the toilet room.
Second floor:
There is on this floor from the landing access to the lovely bedrooms. In total you have 3 here, varying in size. The room at the front has a nice French balcony and there is a master bedroom. At the rear you have the third bedroom and the bathroom.
The bathroom is modern and has a bathtub, shower, washbasin with two washbasins, design radiator. Almost this entire floor has modern laminate flooring.
Second floor:
The attic is a large room with the connection for the washing equipment and storage space. The attic room is really huge! Because of the dormer window, the space is super nice and large. You can also easily realize a 5th bedroom here. The storage space behind the knee walls is ideal for your Christmas / camping stuff.
Acceptance: negotiable
Interested in this house? Immediately engage your own NVM purchase broker.
Your NVM purchase broker stands up for your interests and saves you time, money and worries.
Addresses of fellow NVM purchase brokers in Houten can be found on Funda.
Features
Transfer of ownership
- Last asking price
- € 590,000 kosten koper
- Asking price per m²
- € 4,126
- Status
- Sold
Construction
- Kind of house
- Single-family home, row house
- Building type
- Resale property
- Year of construction
- 2011
- Type of roof
- Gable roof covered with roof tiles
Surface areas and volume
- Areas
- Living area
- 143 m²
- External storage space
- 5 m²
- Plot size
- 120 m²
- Volume in cubic meters
- 509 m³
Layout
- Number of rooms
- 5 rooms (4 bedrooms)
- Number of bath rooms
- 1 bathroom and 1 separate toilet
- Bathroom facilities
- Shower, bath, toilet, and washstand
- Number of stories
- 3 stories
- Facilities
- French balcony, mechanical ventilation, passive ventilation system, and solar panels
Energy
- Energy label
- Insulation
- Roof insulation, double glazing, insulated walls, floor insulation and completely insulated
- Heating
- District heating
- Hot water
- District heating
Cadastral data
- HOUTEN B 3282
- Cadastral map
- Area
- 120 m²
- Ownership situation
- Full ownership
Exterior space
- Location
- Alongside a quiet road and in residential district
- Garden
- Back garden and front garden
- Back garden
- 40 m² (7.50 metre deep and 5.35 metre wide)
- Garden location
- Located at the south with rear access
- Balcony/roof garden
- French balcony present
Storage space
- Shed / storage
- Detached brick storage
Parking
- Type of parking facilities
- Public parking
Photos 47
© 2001-2025 funda














































