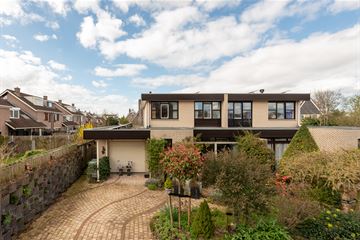This house on funda: https://www.funda.nl/en/detail/koop/verkocht/houten/huis-hertogenborch-2/43424497/

Description
The ideal home if you are looking for lots of space with your family or a home if you would like to live on one level, with a bathroom and bedroom on the first floor. A house that will surprise you in terms of space and design and where you will find many opportunities for wonderful living. What you may not immediately see at the front is really there. And think for example of two bathrooms, four bedrooms, a kitchen and living room and of course a garage.
And everything is spacious, well maintained and also the energy efficiency is in order with an energy label A. An extra nice feature is the location. You live in a quiet neighborhood that is spacious, where you will find no through traffic and where you can park on site. The supermarket is literally around the corner. An ideal living environment!
Classification
First floor:
At the front of the house you walk through the driveway into the house. The hall provides space for a wardrobe and there is a meter cupboard. The living room can rightly be called a super space. At the front you have a nice dining area with large windows with sliding doors to the front garden. At the front is a door to the indoor garage; what a neat space this is. There is electricity and the connection for the washing machine. The garage can be opened with an electric door, from the driveway.
The eat-in kitchen is modern and timeless with white kitchen cabinets, dark countertops, appliances and a nice bar/sitting area. Because the kitchen is in the middle of the house there is a good connection both the sitting area of the living room and with the dining area adjacent to the kitchen. The spacious sitting area at the rear faces the backyard and has a side window with extra light. There is a door to the backyard where you have a canopy to sit sheltered. The window frames at the rear have been replaced with plastic. The garden is neat with paving and several borders with plants that provide variety. On the side of the house is a path so you can get into the garden with containers and bicycles. At the back of the garden is a wooden shed attached to the house which is a convenient place for bicycles and garden tools.
Completely focused on the future you live here; with a bedroom and bathroom on the first floor. This can be found at the rear of the house. In the hallway adjacent to the living room you can take the stairs to the second floor. Under the stairs is a convenient stair closet and there is also a toilet room. The bathroom is modernized and has a walk-in shower and washbasin. And next you walk through into the bedroom.
Second floor:
The expanded second floor has three bedrooms ranging in size. The large bedroom at the rear is playfully laid out with two closet walls where you enter and pass through to the room that has a round back facade with many windows. Also on the landing is a closet with the central heating boiler. How ideal that you have a second bathroom on this floor. For the guests or for the children who sleep upstairs. The bathroom is equipped with a walk-in shower, washbasin and toilet.
Seller's choice of notary (notary office Leskens in Houten), in the deed of sale will be included the non-self-occupancy clause.
Acceptance in consultation.
Interested in this house? Immediately engage your own NVM purchase broker.
Your NVM purchase broker will look after your interests and save you time, money and worries.
Addresses of fellow NVM purchase brokers in Houten can be found on Funda.
Features
Transfer of ownership
- Last asking price
- € 850,000 kosten koper
- Asking price per m²
- € 5,183
- Status
- Sold
Construction
- Kind of house
- Bungalow, double house (semi-bungalow)
- Building type
- Resale property
- Year of construction
- 1988
- Accessibility
- Accessible for the elderly
- Type of roof
- Flat roof
Surface areas and volume
- Areas
- Living area
- 164 m²
- Other space inside the building
- 20 m²
- Exterior space attached to the building
- 17 m²
- Plot size
- 309 m²
- Volume in cubic meters
- 611 m³
Layout
- Number of rooms
- 5 rooms (4 bedrooms)
- Number of bath rooms
- 2 bathrooms and 1 separate toilet
- Bathroom facilities
- 2 walk-in showers, 2 washstands, and toilet
- Number of stories
- 2 stories
- Facilities
- Optical fibre, mechanical ventilation, sliding door, and solar panels
Energy
- Energy label
- Insulation
- Roof insulation, double glazing, insulated walls, floor insulation and completely insulated
- Heating
- CH boiler
- Hot water
- CH boiler
- CH boiler
- Remeha (gas-fired combination boiler, in ownership)
Cadastral data
- HOUTEN E 1711
- Cadastral map
- Area
- 309 m²
- Ownership situation
- Full ownership
Exterior space
- Location
- Alongside a quiet road and in residential district
- Garden
- Back garden and front garden
- Back garden
- 64 m² (9.00 metre deep and 7.10 metre wide)
- Garden location
- Located at the west with rear access
Storage space
- Shed / storage
- Detached wooden storage
Garage
- Type of garage
- Attached brick garage, built-in and parking place
- Capacity
- 1 car
- Facilities
- Electrical door, electricity and running water
Parking
- Type of parking facilities
- Parking on private property and public parking
Photos 48
© 2001-2025 funda















































