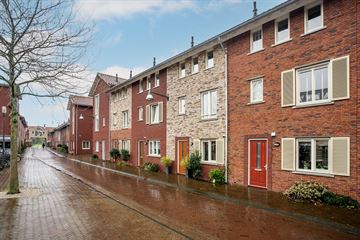This house on funda: https://www.funda.nl/en/detail/koop/verkocht/houten/huis-piazza-107/43407704/

Description
Here you really live in a top location! Just steps away from the stores and restaurants of Castellum as well as the NS station which puts you in the middle of bustling Utrecht within minutes. The house was built in 2016 which means super insulation, with 3 solar panels and district heating so completely gas-free. The finishing of the house is absolutely top, it is very neatly maintained and completely ready for a new occupant. The spacious living area of about 130 m2 offers a wonderful space to 4 bedrooms (possibility of realizing 5th room) and a cozy living room with luxury open kitchen. You have your own parking space at the courtyard adjacent to your backyard. Ideal right? With pleasure we show you this house!
Classification
First floor:
You enter the house through the front door into the hall. Here you have directly left the toilet room with fountain and you can walk up the stairs or into the living room. Eye-catcher in the hall is the staircase with special staircase renovation, how unique!
What a great space you will find in this house! The living room is very spacious with lots of light through the doors to the backyard. A very neutral and light laminate floor is in the house and you have handy extra storage space under the stairs. You throw the doors open wonderfully in the summer and can enjoy a summer dinner in the evening sun. The open kitchen is located at the front of the house and has a stylish tiled floor. You have a lot of space here and a playful layout of the kitchen with a peninsula with bar area giving you a nice connection to the living room. The countertop is made of composite, there are large drawers for perfect storage space and all necessary appliances are available. There is another separate cabinet wall with wood-look kitchen cabinets which contrasts nicely with the white kitchen. The backyard is nicely paved and has a wooden shed with electricity. Ideal for storing bicycles and gardening equipment. You have a gate door with a back that leads to the shared backyard. Here you have your own parking space.
Second floor:
This floor offers space for two very nice bedrooms. At the rear there is a large master bedroom with walk-through to the walk-in closet with built-in sliding closet wall. It is possible to create a third bedroom here. At the front you will find the second bedroom and the bathroom with timeless tiling (gray-white), a bathtub, walk-in shower, washbasin and hanging toilet. A very spacious bathroom with outside window and completely complete!
Second floor:
What a great home this is; even on the second floor you have a sea of space. In the attic you have the washing machine connection, the mechanical ventilation box and lots of storage space or place for laundry. There are two more very nice bedrooms on either side of the house. The high ceiling in the rooms gives a nice spacious feeling. It is also possible to use the height for a storage attic and close it off. Behind the knee partitions there is already extra storage space.
Particulars:
- Exterior painting recently performed.
- In the future the square will be transformed into
a green environment.
Acceptance in consultation.
Interested in this house? Immediately engage your own NVM purchase broker.
Your NVM purchase broker stands up for your interests and saves you time, money and worries.
Addresses of fellow NVM purchase brokers in Houten can be found on Funda.
Features
Transfer of ownership
- Last asking price
- € 595,000 kosten koper
- Asking price per m²
- € 4,577
- Status
- Sold
Construction
- Kind of house
- Single-family home, row house
- Building type
- Resale property
- Year of construction
- 2016
- Type of roof
- Gable roof covered with roof tiles
Surface areas and volume
- Areas
- Living area
- 130 m²
- External storage space
- 7 m²
- Plot size
- 107 m²
- Volume in cubic meters
- 476 m³
Layout
- Number of rooms
- 6 rooms (4 bedrooms)
- Number of bath rooms
- 1 bathroom and 1 separate toilet
- Bathroom facilities
- Shower, bath, toilet, and washstand
- Number of stories
- 3 stories
- Facilities
- Skylight, mechanical ventilation, and solar panels
Energy
- Energy label
- Insulation
- Roof insulation, double glazing, energy efficient window, insulated walls, floor insulation and completely insulated
- Heating
- District heating
- Hot water
- District heating
Cadastral data
- HOUTEN B 3695
- Cadastral map
- Area
- 107 m²
- Ownership situation
- Full ownership
Exterior space
- Location
- In centre
- Garden
- Back garden
- Back garden
- 46 m² (8.50 metre deep and 5.45 metre wide)
- Garden location
- Located at the southwest with rear access
Storage space
- Shed / storage
- Detached wooden storage
- Facilities
- Electricity
Garage
- Type of garage
- Parking place
Parking
- Type of parking facilities
- Parking on private property and parking garage
Photos 52
© 2001-2024 funda



















































