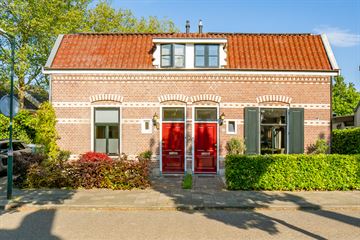
Description
Altijd al in het Oude Dorp van Houten willen wonen, dan is dit je kans!
Een sfeervolle twee-onder-één-kapwoning op één van de meest leuke locaties in het Oude Dorp van Houten. Je loopt zo naar de oude dorpskern met een fijn winkelaanbod voor de dagelijkse boodschappen, gezellige restaurants en terrassen.
Het is een sfeervol huis met een ruime keuken en uitgebouwde woonkamer. De zonnige achtertuin waar je vanaf de middag heerlijk de zon hebt in de tuin, biedt veel privacy en heeft een heerlijke schuur. Er zijn 3 ruime slaapkamers, een badkamer met dubbele wastafel en veel bergruimte.
Een huis naar je hart? We laten het graag aan je zien!
Indeling:
Begane grond:
Entree met meterkast, toilet met fonteintje, bergkast voor wasmachine en droger. Aan de voorzijde een half open keuken voorzien van recent vernieuwde inbouwapparatuur te weten; inductie kookplaat, afzuigkap, vaatwasser, oven en koelkast met vriesvakje. Tuingerichte uitgebouwde woonkamer met parketvloer en trapkast. Het heeft een speelse indeling vanuit de woonkamer zijn er een paar treden naar de keuken.
1e Verdieping:
Overloop met bergkast voor de cv-ketel, er zijn drie ruime slaapkamers en een verrassende garderobe/kastenkamer. De badkamer heeft een douchehoek, wastafelmeubel en 2e toilet.
Bijzonderheden:
- helft van dubbel woonhuis met monumentale allure;
- woning voorzien van monumentenglas aan de voorzijde in authentieke originele ramen, achterzijde HR++ beglazing;
- cv-ketel 2011;
- 12 zonnepanelen mei 2023;
- energielabel B;
- ruime vrijstaande berging van 13 m2;
- gebruiksoppervlakte wonen 112 m2, inhoud 431 m3;
- perceeloppervlakte 157 m2;
Oplevering:
In overleg.
Features
Transfer of ownership
- Last asking price
- € 600,000 kosten koper
- Asking price per m²
- € 5,357
- Status
- Sold
Construction
- Kind of house
- Single-family home, double house
- Building type
- Resale property
- Year of construction
- 1900
- Type of roof
- Mansard roof covered with roof tiles
Surface areas and volume
- Areas
- Living area
- 112 m²
- External storage space
- 14 m²
- Plot size
- 157 m²
- Volume in cubic meters
- 431 m³
Layout
- Number of rooms
- 4 rooms (3 bedrooms)
- Number of bath rooms
- 1 bathroom and 1 separate toilet
- Bathroom facilities
- Shower, double sink, and toilet
- Number of stories
- 2 stories
- Facilities
- Outdoor awning, passive ventilation system, TV via cable, and solar panels
Energy
- Energy label
- Insulation
- Roof insulation, mostly double glazed, energy efficient window and insulated walls
- Heating
- CH boiler
- Hot water
- CH boiler
- CH boiler
- Bosch (gas-fired combination boiler from 2011, in ownership)
Cadastral data
- HOUTEN A 3682
- Cadastral map
- Area
- 142 m²
- Ownership situation
- Full ownership
- HOUTEN A 7408
- Cadastral map
- Area
- 15 m²
Exterior space
- Location
- Alongside a quiet road and in residential district
- Garden
- Back garden and front garden
- Back garden
- 52 m² (7.45 metre deep and 7.00 metre wide)
- Garden location
- Located at the west with rear access
Storage space
- Shed / storage
- Detached wooden storage
- Facilities
- Electricity
Parking
- Type of parking facilities
- Public parking
Photos 41
© 2001-2024 funda








































