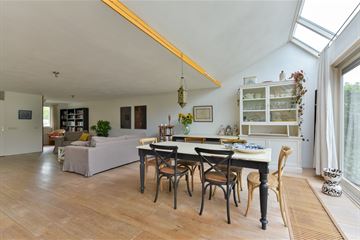This house on funda: https://www.funda.nl/en/detail/koop/verkocht/houten/huis-zaagmolen-24/42211581/

Description
It is one of the nicest places to live. Here you live literally around the corner from the shopping street, the N.S. railway station, the bakery, the butcher, the eatery, everything is within walking distance. You'll see, that gives you a very nice living experience.
And... you live in a quiet little street, no through traffic except cyclists and walkers, you have a deep sunny garden on a plot of no less than 301 m² where you actually have sun all day until 8pm. Central, quiet and free!
It is a corner house, on one side a neighbour so just that little bit extra. And a neatly maintained house. Solidly built with attention to insulation. On the inside, it is a neat house with neat finishes, a superb extension, living kitchen and three nice bedrooms on the first floor and a spacious attic. But also prepared for the future, if you want you can live here for life!
Layout
Ground floor:
You enter into the hall. Right next to you on the left is the meter cupboard and opposite is the toilet. Walking along the stairs you come to the living room. The surprise of this property. Sellers have extended the house at the rear some years ago and put in a fantastic skylight. Nice is the location at the garden, here you have a lot of light inside. It is a room that is surprisingly spacious, a spacious sofa and dining area fit in perfectly.
We find the kitchen diner at the rear with a beautiful cooking island and a nice playful design. Directly adjacent to the kitchen diner, you walk to the indoor storage room with the arrangement for the washing equipment. Should there be a need for this, you can of course easily create a bedroom and bathroom here.
1st Floor:
On the landing, you have access to the three bedrooms. At the back you will find a bedroom and at the front you will find the 2nd bedroom. Both wonderfully sized. In addition, there is a 3rd wonderfully spacious bedroom on the former garage with a beautiful closet, and the height here gives you a spacious experience. Playful windows provide plenty of light, you could even easily make 2 more rooms here. The bathroom is also at the front with a bath, washbasin and 2nd toilet.
2nd Floor: A large room with central heating system and skylights to the front and rear and storage space under the sloping part, with the application of one or more dormers you can also realise an extra room here. Also on this floor you will find a nice laminate on the floor and neat walls.
Seller speaking:
"After having lived in this lovely spacious house for 35 years, I am going to sell the house. We have lived through ups and downs here.
Birthday parties in the garden, holidays together in the kitchen.
The children, who came and left. The grandchildren who came.
So many fond memories.
The nice street and the immediate surroundings have always made us feel nice, welcome and safe.
But....it is time for a new step and a new adventure in a different place.
And I'm sure new residents will enjoy this fine home in this neighbourhood."
Delivery: in consultation
Interested in this house? Engage your own NVM purchase broker immediately.
Your NVM purchase broker stands up for your interests and saves you time, money and worries.
Addresses of fellow NVM purchase brokers in Houten can be found on Funda.
Features
Transfer of ownership
- Last asking price
- € 599,000 kosten koper
- Asking price per m²
- € 3,865
- Status
- Sold
Construction
- Kind of house
- Single-family home, corner house
- Building type
- Resale property
- Year of construction
- 1987
- Type of roof
- Gable roof covered with roof tiles
Surface areas and volume
- Areas
- Living area
- 155 m²
- Other space inside the building
- 14 m²
- Plot size
- 301 m²
- Volume in cubic meters
- 599 m³
Layout
- Number of rooms
- 5 rooms (4 bedrooms)
- Number of bath rooms
- 1 bathroom and 1 separate toilet
- Bathroom facilities
- Bath, toilet, and washstand
- Number of stories
- 3 stories
- Facilities
- Mechanical ventilation
Energy
- Energy label
- Insulation
- Roof insulation, double glazing, insulated walls and floor insulation
- Heating
- CH boiler
- Hot water
- CH boiler
- CH boiler
- Daalderop (gas-fired combination boiler from 2009, in ownership)
Cadastral data
- HOUTEN A 6161
- Cadastral map
- Area
- 301 m²
- Ownership situation
- Full ownership
Exterior space
- Location
- Alongside a quiet road and in residential district
- Garden
- Back garden and front garden
- Back garden
- 103 m² (11.80 metre deep and 8.70 metre wide)
Storage space
- Shed / storage
- Built-in
Garage
- Type of garage
- Parking place
Parking
- Type of parking facilities
- Public parking
Photos 48
© 2001-2024 funda















































