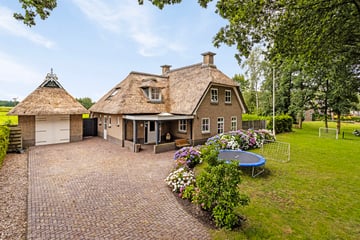
Description
Spacious detached, thatched house with detached garage and at the back of the property lovely views over the fields and and over the “Blauwe Dobbe”. This beautiful house comprises of 5 bedrooms, of which one on the ground floor with en-suite bathroom & sauna. The property has been built in a rural style harmonizing with the surroundings and characteristic detailing.
The village of Houtigehage provides a primary school, nursery school, village hall, sportshall, pub & fish&chips shop, hairdresser, sporting clbus like soccer, netball and volleyball. Further facilities, like supermarkets etc are available in Surhuisterveen (4,5 km) and in Drachten (6 km)
Lay-out
Ground floor:
Coverted front entrance, spacious hall, toilet, wardrobe, stairway leading to the first floor, living room in with bay windows, natural tiled floor with underfloor heating, giving way to the spacious sun lounge in L-shape with sliding glass doors and a pellet stove, the modern and complete open plan kitchen is situated at the front of the house. The downstairs bedroom is accessible from the hall and has an en-suite 3 piece bathroom: double vanity unit, walk-inn shower and a sauna.
Also accessed from the hall a useful utilityroom with a second kitchen unit and space for the white goods. Furthermore a side entrance.
First floor:
Landing with technical space, 2 bedrooms at the front, 3-piece bathroom (vanity unit, toilet and shower cabin), a bedroom at the back of the house and at side the main bedroom, very spacious with a dormer window and plenty of space for wardrobes and or desk.
The first floor is covered by a nice pvc floor with underfloor heating.
The second floor offers a lot of storage room and is accessible by folding stairs.
The detached garage has been built in the same style as the house and has a concrete floor, wall insulation, double glazing and an upper storey. Furthermore there is a wooden shed with a well pump for garden irrigation.
Key features:
- start build 2010, finished in 2014
- plot 1027 m2
- energy performance certificate A
- underfloor heating throughout the whole house
- downstaris bedroom with en-suite bathroom
- including a lovely sauna.
- the backgarden is south east facing with a lovely view over the fields and the “Blauwe Dobbe “(pond)
The “Blauwe Dobbe” is a pingo ruins, a residu from the ic age. Around the Blauwe Dobbe remnants form the Hamburg culture have been found, indicating habitions of the area of about 12,000 years ago.
The sellers are now ready for a smaller house; they will miss the beautiful view, the spaciousness and the friendly villagers.
You are welcome to view this spacious and ready-to-move-in property and get a feel for this location. Please contact us for a private viewing.
Features
Transfer of ownership
- Last asking price
- € 649,000 kosten koper
- Asking price per m²
- € 3,294
- Status
- Sold
Construction
- Kind of house
- Single-family home, detached residential property
- Building type
- Resale property
- Year of construction
- 2010
- Type of roof
- Combination roof covered with cane
Surface areas and volume
- Areas
- Living area
- 197 m²
- Other space inside the building
- 5 m²
- Exterior space attached to the building
- 48 m²
- External storage space
- 69 m²
- Plot size
- 1,027 m²
- Volume in cubic meters
- 747 m³
Layout
- Number of rooms
- 7 rooms (5 bedrooms)
- Number of bath rooms
- 2 bathrooms and 1 separate toilet
- Bathroom facilities
- 2 showers, double sink, toilet, and sink
- Number of stories
- 2 stories and an attic
Energy
- Energy label
- Insulation
- Completely insulated
- Heating
- CH boiler
- Hot water
- CH boiler
- CH boiler
- Intergas (gas-fired combination boiler from 2024, in ownership)
Cadastral data
- ROTTEVALLE A 2543
- Cadastral map
- Area
- 1,027 m²
- Ownership situation
- Full ownership
Exterior space
- Location
- Unobstructed view
- Garden
- Back garden, front garden and side garden
- Back garden
- 315 m² (9.00 metre deep and 35.00 metre wide)
- Garden location
- Located at the southeast with rear access
Storage space
- Shed / storage
- Detached wooden storage
- Facilities
- Electricity
Garage
- Type of garage
- Detached brick garage
- Capacity
- 1 car
- Facilities
- Loft and electricity
- Insulation
- Double glazing and insulated walls
Parking
- Type of parking facilities
- Parking on private property
Photos 57
© 2001-2024 funda
























































