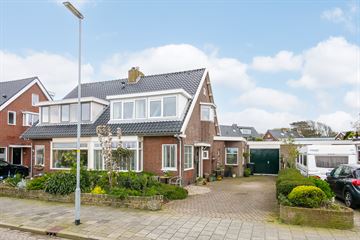
Description
Prachtig gelegen uitgebouwde 2/1 kap woning uit de jaren dertig met een uniek en vrij uitzicht op natuur, de dijk en de lange jaap! De woning is zeer aantrekkelijk gelegen op het mooie Huisduinen dichtbij de zee, strand en duinen. De kavel is ruim met 316m2.
Opvallend aan deze woning is de fraaie lichtinval en de ruimte op de begane grond. De woning beschikt over een riante woonkamer met open keuken mede door de later aangebouwde zijaanbouw. Deze aanbouw heeft de keuken vergroot waardoor er voldoende plek is voor een (extra) eettafel. Het pand is verder voorzien van een ruime garage (gebouwd in spouw), een heerlijk beschutte en zonnige achtertuin op het zuiden, schuifpui naar de tuin, nette badkamer, CV en een eiken vloer op de begane grond.
Indeling:
Begane grond:
Entree, hal/gang, meterkast en toilet (modern voorzien van hangend closet), ruime woonkamer met erker, en-suite deuren, openhaard, gestuukt plafond en openslaande tuindeuren naar de tuin. Aangebouwde open woonkeuken met met o.a. vaatwasser, 5 pits gaskookplaat, afzuigkap, combi magnetron, koelkast en vrieskast. Toegang tot de garage met aansluiting wasmachine en toegang tot de kelder.
1e verdieping:
Overloop, 3 slaapkamers welke allemaal zijn voorzien van een dakkapel met kunststof kozijnen. Nette badkamer met douchecabine, hangend 2e toilet en dubbel wastafelmeubel.
2e verdieping:
Vlizotrap naar ruime zolderAan de voorzijde een eigen oprit en parkeerruimte voor twee auto’s;
Bijzonderheden:
- Energielabel C
- Glas begane grond vervangen in 2019
- CV Intergas HR 2019
- Extra berging om achtertuin
- WTW unit op vliering
Features
Transfer of ownership
- Last asking price
- € 535,000 kosten koper
- Asking price per m²
- € 4,534
- Status
- Sold
Construction
- Kind of house
- Single-family home, double house
- Building type
- Resale property
- Year of construction
- 1934
- Specific
- Partly furnished with carpets and curtains
- Type of roof
- Combination roof covered with asphalt roofing and roof tiles
Surface areas and volume
- Areas
- Living area
- 118 m²
- Other space inside the building
- 25 m²
- External storage space
- 7 m²
- Plot size
- 316 m²
- Volume in cubic meters
- 408 m³
Layout
- Number of rooms
- 4 rooms (3 bedrooms)
- Number of bath rooms
- 1 bathroom and 1 separate toilet
- Bathroom facilities
- Shower, double sink, toilet, and washstand
- Number of stories
- 2 stories and a loft
- Facilities
- TV via cable
Energy
- Energy label
- Insulation
- Roof insulation, energy efficient window and insulated walls
- Heating
- CH boiler
- Hot water
- CH boiler
- CH boiler
- Intergas HR (gas-fired combination boiler from 2019, in ownership)
Cadastral data
- DEN HELDER B 925
- Cadastral map
- Area
- 316 m²
- Ownership situation
- Full ownership
Exterior space
- Location
- Unobstructed view
- Garden
- Back garden
- Back garden
- 150 m² (10.00 metre deep and 15.00 metre wide)
- Garden location
- Located at the south
Storage space
- Shed / storage
- Detached wooden storage
Garage
- Type of garage
- Attached brick garage
- Capacity
- 1 car
- Facilities
- Electricity, heating and running water
Parking
- Type of parking facilities
- Parking on private property
Photos 44
© 2001-2024 funda











































