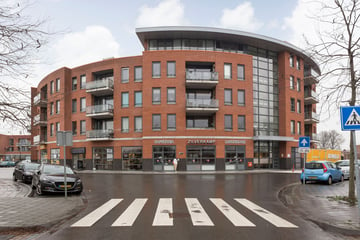This house on funda: https://www.funda.nl/en/detail/koop/verkocht/huissen/appartement-brink-33/89865006/

Description
Ideal for the starter: this two-room apartment with a large roof terrace on the sunny southwest. The apartment, with bright living room, open kitchen, bedroom, bathroom and storage room, also has its own storage room. There is also a communal bicycle shed on the ground floor. The apartment is easily accessible via stairs and elevator. The apartment is well maintained; ready to move in!
The apartment is centrally located above the Zilverkamp indoor shopping center. This means that various shops and supermarkets are comfortably located in the complex. There is ample parking space next to the shopping center. Other facilities such as daycare, various schools, public transport, medical facilities, sports fields and the pleasant center of Huissen can also be found nearby. The accessibility of Arnhem and Nijmegen and the national road network is excellent.
Layout
Ground floor: shared roof garden access to the apartments/floors via a central entrance, with intercom with video, mailboxes, staircase and elevator.
Apartment on the first floor: entrance, hall with wardrobe alcove, storage space with central heating boiler (Vaillant HR, 2010) and connections for washing machine. Bathroom with shower, washbasin and toilet. Living room with plastic facade to the roof terrace. Open kitchen, set up on either side of the room. Bedroom with space for a wardrobe.
Particularities:
Year of construction: original complex 1973, then expanded in around 2006
Energy label: B
Own storage room
Joint bicycle shed
Active healthy VVE, monthly contribution € 99 per month
Apartment surface area approx. 45 m²
Surface area of ??roof terrace approx. 15 m²
Apartment volume: approx. 135 m³
Asking price: € 200,000 B.c.
Acceptance in consultation, at short notice is negotiable.
Features
Transfer of ownership
- Last asking price
- € 200,000 kosten koper
- Asking price per m²
- € 4,444
- Status
- Sold
- VVE (Owners Association) contribution
- € 99.00 per month
Construction
- Type apartment
- Galleried apartment (apartment)
- Building type
- Resale property
- Year of construction
- 1973
- Type of roof
- Flat roof covered with asphalt roofing
Surface areas and volume
- Areas
- Living area
- 45 m²
- Exterior space attached to the building
- 15 m²
- External storage space
- 4 m²
- Volume in cubic meters
- 135 m³
Layout
- Number of rooms
- 2 rooms (1 bedroom)
- Number of bath rooms
- 1 bathroom
- Bathroom facilities
- Shower, toilet, sink, and washstand
- Number of stories
- 1 story
- Located at
- 1st floor
- Facilities
- Elevator
Energy
- Energy label
- Insulation
- Double glazing
- Heating
- CH boiler
- Hot water
- CH boiler
- CH boiler
- Vaillant HR (gas-fired combination boiler from 2010, in ownership)
Cadastral data
- HUISSEN H 3190
- Cadastral map
- Ownership situation
- Full ownership
Exterior space
- Location
- Sheltered location
- Garden
- Sun terrace
- Sun terrace
- 15 m² (2.80 metre deep and 5.40 metre wide)
- Garden location
- Located at the southwest
Storage space
- Shed / storage
- Built-in
Parking
- Type of parking facilities
- Public parking
VVE (Owners Association) checklist
- Registration with KvK
- Yes
- Annual meeting
- Yes
- Periodic contribution
- Yes (€ 99.00 per month)
- Reserve fund present
- Yes
- Maintenance plan
- Yes
- Building insurance
- Yes
Photos 19
© 2001-2025 funda


















