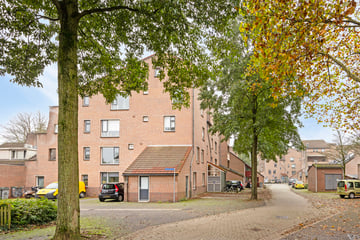
Description
Heeft u ook altijd in een ruim appartement met fraai aangelegde tuin willen wonen in de gewilde wijk Zilverkamp Huissen? Dan is dit uw kans!
Prachtig ruim 3-kamerappartement gelegen op de begane grond met ruime tuin, overkapping, aangebouwde stenenberging en op loopafstand van winkelcentrum Zilverkamp.
Er is voldoende parkeer gelegenheid om je auto te parkeren voor het appartement.
Het appartement is o.a. ingedeeld met 2 slaapkamers, ruime woonkamer, keuken, badkamer, berging en een separaat toilet.
Indeling:
Appartement: entree met intercom en meterkast (v.v. glasvezel). Vanuit de entree toegang tot de hal en ruimtelijke en lichte woonkamer, ingerichte halfopen keuken. aan de voorzijde van het appartement zijn twee slaapkamers gesitueerd. hier bevindt zich ook de slim ingedeelde badkamer uitgerust met douche, wastafelmeubel, aansluiting voor de wasmachine en droger. Eveneens als een separaat toilet (v.v. wandcloset en fontein)
Het appartement is gelegen aan de rand van de wijk Zilverkamp, op loopafstand van het gelijknamig overdekt winkelcentrum, de bushalte, park de Zanderij, sport- & fitnessfaciliteiten, diverse basisscholen en medisch centrum. Ook het gezellige centrum van Huissen laat zich vanuit hier eenvoudig bereiken, evenals de buursteden Arnhem en Nijmegen. Vanuit hier is bovendien het landelijke wegennet – met A12, A15, A50 en A325 nabij – perfect aan te rijden.
Bijzonderheden:
• bouwjaar: 1982
• servicekosten circa € 160,- per maand
• gezonde VvE
• voldoende parkeergelegenheid
• aangebouwde ruimte stenen berging
• ruime tuin net achterom
• overkapping in de achtertuin
• Verwarming middels HR combi ketel bouwjaar 2016
• Energielabel c
• gelegen in de gewilde wijk Zilverkamp
Features
Transfer of ownership
- Last asking price
- € 275,000 kosten koper
- Asking price per m²
- € 3,571
- Status
- Sold
- VVE (Owners Association) contribution
- € 160.00 per month
Construction
- Type apartment
- Ground-floor apartment (apartment)
- Building type
- Resale property
- Year of construction
- 1982
- Type of roof
- Gable roof covered with roof tiles
Surface areas and volume
- Areas
- Living area
- 77 m²
- Other space inside the building
- 9 m²
- Exterior space attached to the building
- 12 m²
- Volume in cubic meters
- 278 m³
Layout
- Number of rooms
- 3 rooms (2 bedrooms)
- Number of bath rooms
- 1 bathroom and 1 separate toilet
- Bathroom facilities
- Shower and sink
- Number of stories
- 4 stories
- Located at
- Ground floor
- Facilities
- Optical fibre and passive ventilation system
Energy
- Energy label
- Insulation
- Roof insulation, double glazing and insulated walls
- Heating
- CH boiler
- Hot water
- CH boiler
- CH boiler
- Vaillant Ecotec Plus 25-30/5-5 CW4 (gas-fired combination boiler from 2016, in ownership)
Cadastral data
- HUISSEN H 2830
- Cadastral map
- Ownership situation
- Full ownership
Exterior space
- Location
- Alongside park, alongside a quiet road and in residential district
- Garden
- Back garden
- Back garden
- 32 m² (8.00 metre deep and 4.00 metre wide)
- Garden location
- Located at the northeast with rear access
Storage space
- Shed / storage
- Attached brick storage
- Facilities
- Electricity
- Insulation
- Insulated walls
Parking
- Type of parking facilities
- Public parking
VVE (Owners Association) checklist
- Registration with KvK
- Yes
- Annual meeting
- Yes
- Periodic contribution
- Yes (€ 160.00 per month)
- Reserve fund present
- Yes
- Maintenance plan
- Yes
- Building insurance
- Yes
Photos 34
© 2001-2025 funda

































