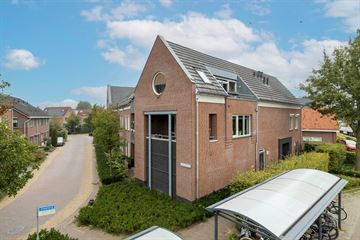
Description
Dit instapklare en speelse appartement in het gezellige Huissen is helemaal klaar om jouw nieuwe thuis te worden. In 2022 is de woning volledig gerenoveerd en voorzien van een luxe badkamer en keuken, een stijlvolle pvc-vloer én een uitstekend energielabel. De gelijkvloerse indeling maakt dit appartement levensloopbestendig. Bushalte voor de deur? Check. Dit is jouw kans om zorgeloos te wonen in een moderne en comfortabele woning. Plan vandaag nog een bezichtiging en laat je verrassen!
Bij binnenkomst op de begane grond tref je een centrale entree met postvakken. Vanaf hier kan je met de trap naar de eerste etage. Eenmaal boven....
kom je via de voordeur binnen in een ruime hal met meterkast en een moderne vernieuwde toiletruimte. De woonkamer, die direct toegang biedt tot het zonnige balkon via openslaande deuren, vormt het hart van de woning. De luxe open keuken, eveneens vernieuwd, is voorzien van alle wenselijke inbouwapparatuur. Daarnaast beschikt de woning over een luxe badkamer met een royale inloopdouche en een dubbel wastafelmeubel, en ja, ook deze is vernieuwd. In de ruime berging kun je eenvoudig de wasmachine en droger kwijt. De royale slaapkamer is verbonden met een en-suite inloopkast die je ook als werkkamer kunt gebruiken.
Het appartement ligt in de rustige nieuwbouwwijk Binnenveld II, op loopafstand van het bruisende centrum van Huissen. Hier vind je een breed scala aan winkels, gezellige cafés en restaurants. Voor natuurliefhebbers zijn er volop recreatiemogelijkheden in de buurt. Bovendien ben je via goede openbaarvervoerverbindingen zo in het centrum van Arnhem of Nijmegen, ideaal voor werk of een dagje uit.
Bijzonderheden:
- Instapklaar appartement in Huissen
- Volledig gerenoveerd in 2022
- Luxe badkamer en keuken
- Gelijkvloers en levensloopbestendig
- Bushalte direct voor de deur
- Moderne pvc-vloer door de gehele woning
- Centrale ligging met alle voorzieningen op loopafstand
Ben jij klaar voor een zorgeloos woongenot? Neem vandaag nog contact op voor een bezichtiging!
Features
Transfer of ownership
- Last asking price
- € 325,000 kosten koper
- Asking price per m²
- € 3,916
- Status
- Sold
- VVE (Owners Association) contribution
- € 172.44 per month
Construction
- Type apartment
- Apartment with shared street entrance (apartment)
- Building type
- Resale property
- Year of construction
- 2004
- Specific
- With carpets and curtains
- Type of roof
- Combination roof covered with asphalt roofing and roof tiles
Surface areas and volume
- Areas
- Living area
- 83 m²
- Exterior space attached to the building
- 10 m²
- External storage space
- 8 m²
- Volume in cubic meters
- 281 m³
Layout
- Number of rooms
- 3 rooms (2 bedrooms)
- Number of bath rooms
- 1 bathroom and 1 separate toilet
- Number of stories
- 1 story
- Located at
- 1st floor
- Facilities
- Optical fibre, mechanical ventilation, passive ventilation system, and TV via cable
Energy
- Energy label
- Insulation
- Double glazing and insulated walls
- Heating
- CH boiler
- Hot water
- CH boiler
- CH boiler
- Remeha (gas-fired combination boiler from 2013, in ownership)
Cadastral data
- LINGEWAARD F 4217
- Cadastral map
- Ownership situation
- See deed
Exterior space
- Location
- Alongside a quiet road, in wooded surroundings and in residential district
- Balcony/roof terrace
- Balcony present
Storage space
- Shed / storage
- Built-in
- Facilities
- Electricity
Parking
- Type of parking facilities
- Public parking
VVE (Owners Association) checklist
- Registration with KvK
- Yes
- Annual meeting
- Yes
- Periodic contribution
- Yes (€ 172.44 per month)
- Reserve fund present
- Yes
- Maintenance plan
- Yes
- Building insurance
- Yes
Photos 33
© 2001-2024 funda
































