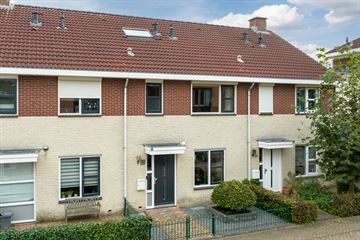This house on funda: https://www.funda.nl/en/detail/koop/verkocht/huissen/huis-binnenwater-66/88744069/

Description
Ideal family home with energy label A+ and 11 solar panels.
Are you looking for a nice and comfortable terraced house? Look no further! This beautiful home, built in 2004, has an energy label A+ and features, among other things, 11 solar panels and air conditioning. With a total of 4 bedrooms, a delightful sunny backyard facing southeast, and a location in a child-friendly, quiet neighborhood, this is the perfect family home. The property is part of the small-scale "Binnenwater" neighborhood, which is part of the diversified residential area Binnenveld II. These neighborhoods border a pleasant water feature and form a safe, peaceful (play) street.
Moreover, within walking distance, you will find all kinds of amenities: a supermarket, bus stop, primary schools, secondary school, sports and medical facilities, and, of course, the bustling center of Huissen with a diverse range of shops, restaurants, and cafes. The cities of Arnhem and Nijmegen are nearby and easily accessible by both bus and car. With the A12, A15, A50, and A325 nearby, the national road network is within easy reach.
Layout
Ground floor: Covered entrance, upon entering, you will find a spacious hall with a cloakroom, a modern toilet with wall-mounted toilet, sink, and vanity (toilet area renovated in 2019), a meter cupboard with a fiber optic connection, and a staircase cupboard for storage. Door to the playful living room with slanted walls, tiled floor, and French doors leading to the sunny backyard. The open kitchen is equipped with an oven, a 4-burner gas stove, stainless steel extractor hood, dishwasher, and fridge/freezer combination, and it has plenty of natural light through the large window at the front. For ultimate comfort in every season, there is underfloor heating in the kitchen and living room, and air conditioning.
First floor: Here, you will find three full-sized bedrooms and a spacious bathroom with a large washbasin unit, toilet, shower, bathtub, and a designer radiator. All bedrooms are equipped with shutters and insect screens. The floor features laminate flooring with a warm wood-look motif.
Second floor: The fourth bedroom spans the entire width of the house and is equipped with a plastic dormer window (installed in 2017) and electrically operated shutters and insect screens. At the front, there is an area designated as a storage attic with a central heating boiler (Vaillant VHR-C 24-28C, built in 2004) and connections for a washing machine and dryer.
Outdoor: The tiled backyard, located to the southeast, enjoys sun almost all day and features green borders and an extra high and spacious storage shed. There is a practical back entrance, and a convenient outdoor faucet is available on the rear facade for garden watering. The electrically operated awning provides extra shade on hot days, both inside and outside. Parking is easy with ample parking directly in front of the house and further down the street.
Special features
This home stands out due to all the additional comfort that has been added to it, ensuring optimal living in every season. On the ground floor, there is an air conditioning unit, the tiled floor has underfloor heating, and there is an electrically operated awning. All bedrooms have shutters and insect screens. The house has a spacious and creatively designed living room, a total of 4 bedrooms, and is energy-efficient due to its insulation standards and the presence of 11 solar panels.
Don't wait too long and make an appointment to view this ideal family home.
Usable living space: 126 m²
External storage space: 10 m²
Gross volume: approx. 437 m³
Plot area: 135 m²
Asking price: €395,000 costs-to-buyer
Acceptance in consultation
Features
Transfer of ownership
- Last asking price
- € 395,000 kosten koper
- Asking price per m²
- € 3,135
- Status
- Sold
Construction
- Kind of house
- Single-family home, row house
- Building type
- Resale property
- Year of construction
- 2004
- Specific
- Partly furnished with carpets and curtains
- Type of roof
- Gable roof covered with roof tiles
Surface areas and volume
- Areas
- Living area
- 126 m²
- External storage space
- 10 m²
- Plot size
- 135 m²
- Volume in cubic meters
- 437 m³
Layout
- Number of rooms
- 5 rooms (4 bedrooms)
- Number of bath rooms
- 1 bathroom and 1 separate toilet
- Bathroom facilities
- Shower, bath, toilet, sink, and washstand
- Number of stories
- 3 stories
- Facilities
- Air conditioning, balanced ventilation system, outdoor awning, skylight, optical fibre, mechanical ventilation, rolldown shutters, and TV via cable
Energy
- Energy label
- Insulation
- Completely insulated
- Heating
- CH boiler and partial floor heating
- Hot water
- CH boiler
- CH boiler
- Vaillant VHR-C 24-28C (gas-fired combination boiler from 2004, in ownership)
Cadastral data
- HUISSEN F 4262
- Cadastral map
- Area
- 135 m²
- Ownership situation
- Full ownership
Exterior space
- Location
- Alongside a quiet road, sheltered location and in residential district
- Garden
- Back garden and front garden
- Back garden
- 52 m² (9.50 metre deep and 5.25 metre wide)
- Garden location
- Located at the southwest with rear access
Storage space
- Shed / storage
- Detached brick storage
- Facilities
- Electricity
- Insulation
- No insulation
Parking
- Type of parking facilities
- Public parking
Photos 42
© 2001-2024 funda









































