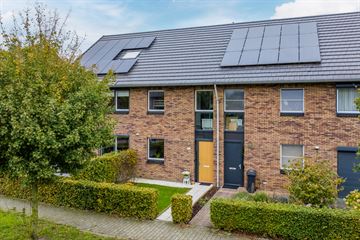
Description
Beautiful terraced house with all the space and comfort!
This spacious family home, located in a charming row of 4 houses, offers 136 square meters of living space, making it generously sized. What makes this house so special is its impressive depth on both the ground floor (over 12 meters) and the upper floor (10 meters). This creates a wealth of possibilities for all your living needs. The house has been extended on the ground floor and boasts 4 delightful bedrooms. Whether you're looking for space for a home office, a hobby room, or just extra comfort, this house has it all. With an energy label A, good insulation standards, and a heat recovery system (WTW), you're assured of a sustainable and cost-effective lifestyle.
This home is located in the beloved, family-friendly neighborhood of 'Bloemstraat,' surrounded by play areas, green spaces with water features and bridges, Slingerbos, the Vlote Bloem lake, and the dike with its floodplains along the Nederrijn. The neighborhood is spacious and offers ample parking in the immediate vicinity. Furthermore, you will soon benefit from a beautiful connection to the new neighborhood on the edge of Bloemstraat, making the area even more attractive.
The bustling center of Huissen with a wide range of shops, restaurants, and cafes is within walking distance. A bus stop, supermarket, playfields, primary schools, childcare, sports fields, and a medical center are also nearby. The connection to neighboring cities Arnhem and Nijmegen is excellent, and the national road network is easily accessible.
Layout
Ground floor: entrance/hall, cloakroom, meter cupboard with an extensive group panel and fiber optic connection. Modern toilet with wall-mounted toilet and fountain. Spacious staircase. Extended living room with a charming oak floor and French doors leading to the cozy garden. Spacious dining area and a practical deep pantry under the stairs. The modern kitchen is located at the front of the house and receives plenty of light through the large window, with a playful layout featuring kitchen modules on both sides and complete with built-in appliances such as a dishwasher, microwave, 6-burner gas stove with double oven, and stainless steel extractor hood.
First floor: remarkably comfortable staircase to the first floor; landing, two fine bedrooms with plenty of light at the front, and a larger third bedroom spanning the full width of the house at the rear. A modern bathroom is located in the middle of the house and is equipped with a toilet (wall-mounted), sink with cabinet, mirrored cabinet, and an attractive walk-in shower with a half-height wall for a playful effect.
Second floor: fixed staircase to the second floor, landing with skylight, ample practical storage space, connections for a washing machine and dryer, space for the WTW system and central heating combi boiler. Door to a fourth, very spacious bedroom with a large skylight and high ridge for a spacious feel.
Garden: a compact and cozy garden, perfect for enjoying on the terrace! Complete with a spacious wooden shed and a practical rear entrance.
Special features
A delightful terraced house with exceptionally generous dimensions on both the ground floor (12 meters) and the first floor (10 meters). This house can be considered very comfortable due to its good insulation, new central heating combi boiler (Remeha from 2023), and a WTW system. The hardwood frames are fitted with HR++ glass and were last painted in 2022. Located in a very spacious neighborhood, surrounded by play areas, green spaces with water features and bridges, Slingerbos, and the dike with its floodplains, all within walking distance of the center of Huissen!
Living area: 136 m²
External storage space: 8 m²
Gross volume: approx. 486 m³
Plot area: 123 m²
Asking price: € 445,000,-
Acceptance by agreement
Features
Transfer of ownership
- Last asking price
- € 445,000 kosten koper
- Asking price per m²
- € 3,272
- Status
- Sold
Construction
- Kind of house
- Single-family home, row house
- Building type
- Resale property
- Year of construction
- 2008
- Specific
- Partly furnished with carpets and curtains
- Type of roof
- Gable roof covered with roof tiles
Surface areas and volume
- Areas
- Living area
- 136 m²
- External storage space
- 8 m²
- Plot size
- 123 m²
- Volume in cubic meters
- 486 m³
Layout
- Number of rooms
- 5 rooms (4 bedrooms)
- Number of bath rooms
- 1 bathroom and 1 separate toilet
- Bathroom facilities
- Shower, toilet, sink, and washstand
- Number of stories
- 3 stories
- Facilities
- Skylight, optical fibre, mechanical ventilation, and TV via cable
Energy
- Energy label
- Insulation
- Completely insulated
- Heating
- CH boiler and heat recovery unit
- Hot water
- CH boiler
- CH boiler
- Remeha Tzerra Ace 28C (gas-fired combination boiler from 2023, in ownership)
Cadastral data
- HUISSEN E 2976
- Cadastral map
- Area
- 123 m²
- Ownership situation
- Full ownership
Exterior space
- Location
- Alongside a quiet road, sheltered location and in residential district
- Garden
- Back garden and front garden
- Back garden
- 23 m² (6.25 metre deep and 5.00 metre wide)
- Garden location
- Located at the northeast with rear access
Storage space
- Shed / storage
- Detached wooden storage
- Facilities
- Electricity
- Insulation
- No insulation
Parking
- Type of parking facilities
- Public parking
Photos 34
© 2001-2024 funda

































