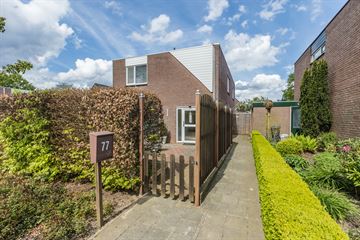This house on funda: https://www.funda.nl/en/detail/koop/verkocht/huissen/huis-kuunskop-77/89966192/

Description
Lovely corner house with three bedrooms and a sunny, private garden in a convenient location. This nice family home is light thanks to the many windows on three sides. A sliding door connects the cozy living room with the private garden located on the sunny southwest. Windows, doors and frames are practically made of maintenance-friendly plastic with double glazing. The indoor storage room is accessible from the kitchen and from the side via a path along the house.
The house is pleasantly located on the corner of Kuunskop and Holthuizerdreef with a lovely park across the street. You can enjoy lovely walks in the parks 'De Zanderij' to the south and Landgoed Groot Holthuysen and Immerloo Park to the north, which are within walking distance. Numerous facilities, including bus stop, Zilverkamp indoor shopping center, childcare and primary schools and the pleasant center of Huissen are easily accessible. The connection with the national road network and neighboring cities of Arnhem & Nijmegen is excellent.
Layout
Ground floor: Low gate to the southwest-facing garden at the front, with lots of privacy due to the high beech hedge. The garden is easy to maintain with hexagon tiles, a gravel bed and a wooden fence. A path to the side leads to the indoor storage room.
Entrance/hall with meter cupboard (with fiber optic connection), wardrobe, staircase and toilet (with fountain and extraction) under the stairs. Glass panel door to the bright living room with wide facades to the garden, and room for both a dining and lounge/TV area, a small and a large window to the side towards Kuunskop.
Arched passage to cozy kitchen, designed in classic country style and equipped with an induction hob (4 heating zones), extractor hood, sink, combination microwave oven and plenty of storage space. There is room for 2 bar stools at the breakfast bar. Door to the adjacent storage room with practical, large sliding door storage cupboard. A door leads to the path on the right past the house.
First floor: Landing with doors to the three bedrooms, the bathroom and the central heating/storage room. Looking over the greenery on Holthuizerdreef, the first bedroom is currently used as an office. The second bedroom has a large window towards the east. In the third bedroom, on the Kuunskop side, the sun shines in the afternoon and evening. There is room for a large double bed and a wardrobe.
The connection for a washing machine can be found in the indoor bathroom. In addition, this room is furnished with a washbasin with storage space, mirror and lighting, large shower room, towel radiator and extraction. Storage space and the installation location for the central heating boiler (Nefit ProLine HRC 24/CW4) can be found in the storage room on this floor.
Particularities
This corner family home was built in 1979, has been carefully maintained over time and has plastic frames and double glazing. The facades have been (re)insulated and 8 cost-saving solar panels have been installed on the roof. Tiles have been chosen on the ground floor, laminate on the landing and in the bedrooms. There are 2 x 2 sockets and an outside tap in the garden.
Living area: approx. 97 m²
Living capacity: approx. 327 m³
Plot area: 125 m²
Asking price: € 300,000 B.c.
Acceptance in consultation
Features
Transfer of ownership
- Last asking price
- € 300,000 kosten koper
- Asking price per m²
- € 3,093
- Status
- Sold
Construction
- Kind of house
- Single-family home, corner house
- Building type
- Resale property
- Year of construction
- 1979
- Specific
- Partly furnished with carpets and curtains
- Type of roof
- Flat roof covered with asphalt roofing
Surface areas and volume
- Areas
- Living area
- 97 m²
- Plot size
- 125 m²
- Volume in cubic meters
- 327 m³
Layout
- Number of rooms
- 4 rooms (3 bedrooms)
- Number of bath rooms
- 1 bathroom and 1 separate toilet
- Bathroom facilities
- Shower, sink, and washstand
- Number of stories
- 2 stories
- Facilities
- Optical fibre and sliding door
Energy
- Energy label
- Insulation
- Double glazing, insulated walls and floor insulation
- Heating
- CH boiler
- Hot water
- CH boiler
- CH boiler
- Nefit ProLine (gas-fired combination boiler from 2019, in ownership)
Cadastral data
- HUISSEN H 1716
- Cadastral map
- Area
- 125 m²
- Ownership situation
- Full ownership
Exterior space
- Location
- Alongside a quiet road, sheltered location and in residential district
- Garden
- Front garden and side garden
- Front garden
- 60 m² (7.00 metre deep and 8.50 metre wide)
- Garden location
- Located at the southwest
Storage space
- Shed / storage
- Built-in
- Facilities
- Electricity and heating
Parking
- Type of parking facilities
- Public parking
Photos 26
© 2001-2025 funda

























