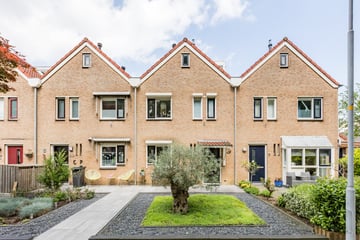This house on funda: https://www.funda.nl/en/detail/koop/verkocht/huissen/huis-warmoezerij-4/89983718/

Description
A spacious and pleasant family home, centrally located in Huissen!
This terraced house is well-maintained and features a spacious living room with kitchen, 3 bedrooms, a cozy garden with a shed and canopy at the back & rear access, and, thanks to its dormer window, a remarkable amount of attic space. The house is located in the child-friendly, spacious neighborhood of 'Hofmeesterij' with ample parking and a large playground right in front of the door!
Within walking distance from Warmoezerij 4 is a park with lots of natural greenery, water features, and bridges. Various amenities such as (primary) schools, public transport, medical care, cultural and sports associations are within walking/cycling distance. The lively center of Huissen, with supermarkets, restaurants, and many charming shops, is also easily accessible by bike. Huissen is centrally located between Arnhem & Nijmegen, and the connection to the national road network is excellent (with A12, A15, A50 & A325 nearby).
Layout
Ground Floor: Entrance to the hall with toilet (with wall-hung closet, sink, and toilet window), storage closet, and meter cupboard (with fiber optic connection and sufficient groups). Door to the extended living room with a staircase cupboard, ample space for a spacious dining and sitting area, and a pleasant light influx through the large windows and the French doors to the backyard. The kitchen, finished in high-gloss white with a dark gray countertop and backsplash, features on one side a cabinet wall with oven, microwave, and Whirlpool refrigerator and freezer. On the opposite side, the kitchen includes a 4-burner induction hob with an extractor hood, stainless steel sink, Bosch dishwasher, and sufficient drawers and cabinets. The hall, living room, and kitchen have a practical anthracite tiled floor, and the entire ground floor is equipped with shutters.
First Floor: Staircase to the landing (with carpeting) with a fixed staircase to the attic floor, a spacious master bedroom with a window section (1 fixed window & 1 tilt window with screen), wardrobe wall, and corner cabinet. The 2nd and 3rd bedrooms also have a window section (1 fixed window & 1 tilt window with screen). A compact and conveniently arranged bathroom with a large vanity unit with drawers and mirror cabinet, second wall-hung closet, shower with handheld shower and drain. The bedrooms have laminate flooring in a gray wood look, and the bathroom has the same anthracite tiled floor as the ground floor. The entire first floor is also equipped with shutters.
Attic Floor: Fixed staircase to the attic. A spacious attic room with plenty of light and potentially divided into two sections. Landing with space for the central heating boiler (Vaillant HR Solide plus from 2009, owned), inverter for solar panels, and connections for washing machine and dryer. The rear attic is currently set up with two (home) workstations, potentially usable as an extra bedroom and/or storage.
Outdoor Space
The beautifully maintained front garden is arranged with a shared path with No. 6, gravel section, and green border. The tiled backyard features terrace and seating options, a shed with a canopy, and a rear entrance.
Particulars
This house was built in 1992, located in a quiet street and a child-friendly neighborhood. Situated near sports fields (tennis, padel, soccer), sports center with swimming pool, schools, and supermarkets. The entire ground floor and first floor are equipped with shutters. The ground floor and bathroom have underfloor heating. The house has 10 solar panels (Energy label A).
Usable area: approx. 113 m²
External storage space: approx. 7 m²
House volume: approx. 399 m³
Plot area: 138 m²
Asking price € 419.000,- b.c.
Acceptance in consultation
Features
Transfer of ownership
- Last asking price
- € 419,000 kosten koper
- Asking price per m²
- € 3,708
- Status
- Sold
Construction
- Kind of house
- Single-family home, row house
- Building type
- Resale property
- Year of construction
- 1992
- Specific
- Partly furnished with carpets and curtains
- Type of roof
- Gable roof covered with roof tiles
Surface areas and volume
- Areas
- Living area
- 113 m²
- External storage space
- 7 m²
- Plot size
- 138 m²
- Volume in cubic meters
- 399 m³
Layout
- Number of rooms
- 5 rooms (4 bedrooms)
- Number of bath rooms
- 1 bathroom and 1 separate toilet
- Bathroom facilities
- Shower, toilet, underfloor heating, and washstand
- Number of stories
- 2 stories and an attic
- Facilities
- Mechanical ventilation, rolldown shutters, and solar panels
Energy
- Energy label
- Insulation
- Mostly double glazed, energy efficient window and completely insulated
- Heating
- CH boiler and partial floor heating
- Hot water
- CH boiler
- CH boiler
- Vaillant VHR NL24-28/3-5 (gas-fired combination boiler from 2009, in ownership)
Cadastral data
- HUISSEN I 2671
- Cadastral map
- Area
- 138 m²
- Ownership situation
- Full ownership
Exterior space
- Location
- Alongside a quiet road, sheltered location and in residential district
- Garden
- Back garden and front garden
- Back garden
- 53 m² (10.00 metre deep and 5.30 metre wide)
- Garden location
- Located at the northeast with rear access
Storage space
- Shed / storage
- Detached brick storage
- Facilities
- Electricity
- Insulation
- No insulation
Parking
- Type of parking facilities
- Public parking
Photos 39
© 2001-2024 funda






































