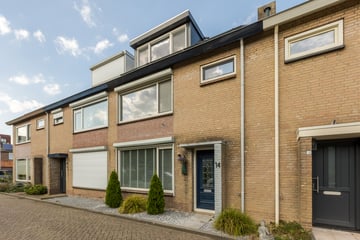
Description
Modernly furnished, spacious family home in a child-friendly neighborhood within walking distance of the city center! This beautiful and very spacious mid-terrace house of 147m² offers everything you are looking for in your dream home! With two large dormers, four comfortable bedrooms, and an extension on the ground floor, there is plenty of room for the whole family. The adjoining utility room and the lovely garden complete the picture. Additionally, the house is equipped with 10 solar panels, and the sanitary spaces and kitchen are trendy and stylishly designed, allowing you to immediately enjoy all the beauty this home has to offer.
A playground, sports fields, and a fenced area for dogs are just a stone's throw away from the house. The center of Huissen is also easily reachable on foot. Numerous amenities are nearby: primary and secondary schools, childcare, a swimming pool, a bus stop, and medical facilities. The cities of Arnhem and Nijmegen, as well as the nearby A12, A15, A50, and A325 highways, are easily accessible.
Layout
Ground floor: Covered entrance, hall with complete meter cupboard, staircase, stair cupboard, luxuriously furnished toilet with wall-hung toilet, and a natural stone washbasin. The hall is modernly furnished with a gray PVC floor extending over the stairs and a wooden wall panel. A glass door provides access to the living room, which is tastefully furnished with a solid wood floor and a wooden wall panel. The living room leads to the rear of the house, where an extension has created extra space in the dining area and the open kitchen. The dining area has French doors to the backyard. The stylish kitchen, designed in anthracite with a black natural stone countertop, is L-shaped and fully equipped with an induction hob and extractor hood, combi-oven (all AEG), Siemens dishwasher, and a matte black sink with a Quooker boiling water tap. The kitchen and dining area are finished with a tiled floor with underfloor heating. A sliding door provides access to the adjoining utility room, which features a built-in wardrobe, connections for a washing machine and dryer, space for a large freezer, and a back door to the garden.
First floor: Stairs to the first floor, landing with access to 2 bedrooms, extra storage room, bathroom, and fixed stairs to the attic. The master bedroom, located at the rear of the house, has a large window with a screen and shutter. The second bedroom is at the front and also has a large window with a screen and shutter. The bathroom is hotel-chic, decorated in earthy tones with black accents, and features a double sink with vanity unit and mirror wall, spacious shower with drainage channel, niche, hand and rain shower, 2nd toilet (wall-hung), and designer radiator. A door from the bathroom leads to the roof terrace at the rear. The extra storage room is equipped with a built-in wardrobe.
Second floor: Spacious landing, storage space with Velux skylight, and space for the central heating boiler (Remeha Calenta, 2014). The third and fourth bedrooms, located at the front and rear of the house, both have a dormer window with a screen and shutter. This floor has been fitted with low-maintenance laminate flooring.
Garden: Delightful garden, laid out with gray tiles, a spacious terrace, high borders with varied planting, and a neatly planted area to hide the waste containers. The garden also has a back entrance and a detached wooden garden shed (with electricity).
Special features
This lovely family home was built in 1969 and has been well maintained and stylishly modernized over the years. In addition, the house offers many benefits from energy-saving features such as 10 solar panels, insulating glazing, floor and cavity wall insulation, and shutters on all the bedrooms. The house is very spacious with a generous living area, no fewer than 4 bedrooms, and plenty of storage space. It is also in an excellent location, in a traffic-free courtyard in a child-friendly neighborhood.
Living area: approx. 147 m²
Building-related outdoor space: approx. 4 m²
External storage space: approx. 10 m²
House volume: approx. 512 m³
Plot size: 145 m²
Asking price: € 430,000 k.k.
Acceptance: In consultation
Features
Transfer of ownership
- Last asking price
- € 430,000 kosten koper
- Asking price per m²
- € 2,925
- Status
- Sold
Construction
- Kind of house
- Single-family home, row house
- Building type
- Resale property
- Year of construction
- 1969
- Type of roof
- Gable roof covered with roof tiles
Surface areas and volume
- Areas
- Living area
- 147 m²
- Exterior space attached to the building
- 4 m²
- External storage space
- 10 m²
- Plot size
- 145 m²
- Volume in cubic meters
- 512 m³
Layout
- Number of rooms
- 7 rooms (4 bedrooms)
- Number of bath rooms
- 1 bathroom and 2 separate toilets
- Bathroom facilities
- Shower, double sink, toilet, underfloor heating, and washstand
- Number of stories
- 3 stories
- Facilities
- Skylight, optical fibre, passive ventilation system, rolldown shutters, and solar panels
Energy
- Energy label
- Insulation
- Mostly double glazed, energy efficient window, insulated walls and floor insulation
- Heating
- CH boiler
- Hot water
- CH boiler
- CH boiler
- Remeha Calenta (gas-fired combination boiler from 2014, in ownership)
Cadastral data
- HUISSEN I 2416
- Cadastral map
- Area
- 145 m²
- Ownership situation
- Full ownership
Exterior space
- Location
- Alongside a quiet road and in residential district
- Garden
- Back garden and front garden
- Back garden
- 67 m² (11.00 metre deep and 6.10 metre wide)
- Garden location
- Located at the northeast with rear access
- Balcony/roof terrace
- Roof terrace present
Storage space
- Shed / storage
- Detached wooden storage
- Facilities
- Electricity
- Insulation
- No insulation
Parking
- Type of parking facilities
- Public parking
Photos 38
© 2001-2025 funda





































