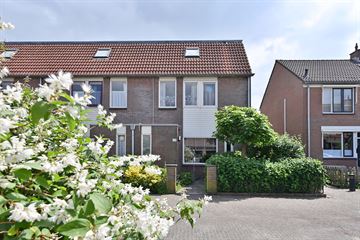This house on funda: https://www.funda.nl/en/detail/koop/verkocht/huizen/huis-alblas-24/43522305/

Description
LOVELY AND WELL MAINTAINED CORNER HOUSE WITH SOLAR PANELS, SPACIOUS SUNNY GARDEN (SOUTH-EAST), PORCH LOCATED ON A PLAYING FIELD AND VARIOUS EXPANSION POSSIBILITIES.
This corner house is located in a quiet, green and child friendly neighborhood in Huizen. Amenities such as schools, shopping center Oostermeent, several supermarkets, sports facilities, public transport and roads to the A27 are all nearby. The beautiful Gooimeer, the port of call and the beach are very short walking distance.
Layout:
First floor:
Entrance hall, L-shaped living/dining room with wood stove and oak floor, kitchen is equipped with appliances and door to the backyard. From the living room you reach through an intermediate hall a toilet with hand basin and a fixed staircase to the second floor.
Second floor:
Landing, three bedrooms of different sizes, bathroom with shower, toilet, sink and washing machine connection.
Second floor:
Through the fixed staircase you reach the second floor with a spacious attic room with skylights and a storage room with C.V. preparation.
Garden:
The sunny, beautifully landscaped garden with porch has a back, a spacious wooden shed at the side of the house and a second external stone shed.
Details:
- Beautifully landscaped garden with porch and 2 storage sheds
- Solar panels
- Flat roofs are completely renewed and insulated in 2019
- Lovely corner house located in a quiet child-friendly street
- Within walking distance of the Gooimeer, marina and beach of Huizen
- Located near all amenities
- Energy costs gas / electricity are approximately 130 euros
- Living space 114 m²
- Building-related outdoor space (roofing) 5 m²
- External storage room (2x storage) 15 m²
- Land area 198 m²
Asking price: 425.000,- k.k.
Acceptance: in consultation.
Please contact Kappelle Makelaars Huizen for more information or a viewing.
Features
Transfer of ownership
- Last asking price
- € 425,000 kosten koper
- Asking price per m²
- € 3,728
- Status
- Sold
Construction
- Kind of house
- Single-family home, corner house
- Building type
- Resale property
- Year of construction
- 1982
- Type of roof
- Gable roof covered with roof tiles
Surface areas and volume
- Areas
- Living area
- 114 m²
- Exterior space attached to the building
- 5 m²
- External storage space
- 15 m²
- Plot size
- 198 m²
- Volume in cubic meters
- 390 m³
Layout
- Number of rooms
- 5 rooms (4 bedrooms)
- Number of bath rooms
- 1 bathroom and 1 separate toilet
- Bathroom facilities
- Shower, toilet, and sink
- Number of stories
- 3 stories
- Facilities
- Skylight, passive ventilation system, flue, TV via cable, and solar panels
Energy
- Energy label
- Insulation
- Roof insulation, double glazing and floor insulation
- Heating
- CH boiler and pellet burner
- Hot water
- CH boiler
- CH boiler
- Gas-fired combination boiler, in ownership
Cadastral data
- HUIZEN E 4954
- Cadastral map
- Area
- 198 m²
- Ownership situation
- Full ownership
Exterior space
- Location
- Alongside a quiet road, sheltered location and in residential district
- Garden
- Back garden and front garden
- Back garden
- 0.13 metre deep and 0.06 metre wide
- Garden location
- Located at the southeast with rear access
Storage space
- Shed / storage
- Detached brick storage
- Facilities
- Electricity
Parking
- Type of parking facilities
- Public parking
Photos 27
© 2001-2024 funda


























