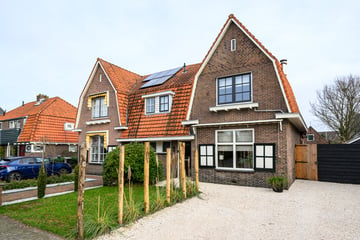This house on funda: https://www.funda.nl/en/detail/koop/verkocht/huizen/huis-ceintuurbaan-23/43472501/

Description
In de directe nabijheid van het Oude Dorp gelegen, volledig gemoderniseerd en uitgebouwd halfvrijstaand woonhuis met vrijstaande stenen garage, alsmede een riante veranda met bar.
Een sfeervolle en luxe uitgevoerd woonhuis; dozen uitpakken en genieten maar!!
INDELING:
Kelder: ruime kelder;
Begane grond: Entree, hal met moderne toiletruimte en een uitgebreide meterkast. Deur naar de kelder.
Fraaie stalen deuren naar de riante en licht uitgevoerde, uitgebouwde woonkamer met openhaard en parketvloer met vloerverwarming. Aan de voorzijde van het woonhuis is de living gesitueerd met een fraaie schouw en openhaard. In de uitbouw, aan de achterzijde van het woonhuis, een riant kookeiland, v.v. luxe keukeninrichting met o.a. pitt cocking, aparte kastenwand met extra werkblad en diverse luxe inbouwapparatuur w.o. quooker;
In het geheel een zeer fraaie en riante ruimte, openslaande deuren naar de tuin en een aparte provisieruimte!
1e Verdieping: overloop met moderne toiletruimte. Ruime ouderslaapkamer met riante inloopkast en airconditioning, een tweede slaapkamer met kleine dakkapel, airconditioning en een ruime, luxueuze badkamer met natuurstenen dubbele wastafelmeubel, ligbad en riante doucheruimte met dubbele stortdouches en aparte handdouches;
2e Verdieping: zolderkamer met dakraam, c.v.-installatie, aansluitingen voor de wasmachine en droger. Deze ruimte kan verder ingericht worden als 3e slaapkamer. Het geheel is verfklaar.
Tuin: riante achtertuin met vrijstaande stenen garage, royale veranda met barinrichting en een kleine vliering. De achtertuin is gelegen op het oosten en heeft verschillende fraaie plekken waar er in de zon gezeten kan worden!
Ruime voortuin welke tevens ruimte geeft tot het parkeren van drie auto's.
Voorts: Bouwjaar: 1937, woonoppervlakte: 132 m2, perceeloppervlakte: 356 m2. In 2023 is het gehele woonhuis gerenoveerd, gemoderniseerd en uitgebouwd.
Aanvaarding: In overleg.
Features
Transfer of ownership
- Last asking price
- € 829,000 kosten koper
- Asking price per m²
- € 6,280
- Status
- Sold
Construction
- Kind of house
- Single-family home, double house
- Building type
- Resale property
- Construction period
- 1931-1944
- Specific
- Partly furnished with carpets and curtains
- Type of roof
- Mansard roof covered with other and roof tiles
Surface areas and volume
- Areas
- Living area
- 132 m²
- Other space inside the building
- 10 m²
- External storage space
- 16 m²
- Plot size
- 356 m²
- Volume in cubic meters
- 464 m³
Layout
- Number of rooms
- 5 rooms (3 bedrooms)
- Number of bath rooms
- 1 bathroom and 2 separate toilets
- Bathroom facilities
- Double sink, walk-in shower, and bath
- Number of stories
- 2 stories, an attic, and a basement
- Facilities
- Air conditioning, outdoor awning, skylight, optical fibre, and flue
Energy
- Energy label
- Insulation
- Roof insulation, energy efficient window and insulated walls
- Heating
- CH boiler and fireplace
- Hot water
- CH boiler
- CH boiler
- Nefit (gas-fired combination boiler from 2023, in ownership)
Cadastral data
- HUIZEN D 5640
- Cadastral map
- Area
- 321 m²
- Ownership situation
- Full ownership
- HUIZEN D 370
- Cadastral map
- Area
- 35 m²
- Ownership situation
- Full ownership
Exterior space
- Location
- In wooded surroundings and in centre
- Garden
- Back garden, front garden, side garden and sun terrace
- Back garden
- 143 m² (15.00 metre deep and 9.50 metre wide)
- Garden location
- Located at the east with rear access
Garage
- Type of garage
- Detached brick garage
- Capacity
- 1 car
- Facilities
- Electricity
- Insulation
- No insulation
Parking
- Type of parking facilities
- Parking on private property
Photos 48
© 2001-2024 funda















































