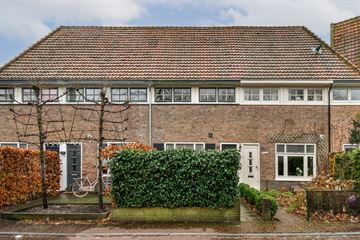This house on funda: https://www.funda.nl/en/detail/koop/verkocht/huizen/huis-dahliastraat-6/43471844/

Description
Aan de rand van de gewilde Bloemenbuurt ligt deze zeer charmante en karakteristieke middenwoning uit 1932 met 3 slaapkamers en een op het zuiden gelegen, besloten en vernieuwde nette achtertuin met achterom.
Deze gezellige woning heeft nog veel originele stijlkenmerken en daardoor natuurlijke charme en warmte.
Het huis is ideaal gelegen ten opzichte van winkels, scholen, bos en heide. Deze zijn allen op korte loopafstand bereikbaar, terwijl de bushalte zich op een steenworp afstand bevindt. Ook het centrum van Huizen en diverse uitvalswegen zijn snel te bereiken.
Indeling:
Begane grond:
Entree, hal, trap naar de 1ste verdieping, woonkamer, eetkamer met openslaande deuren naar de achtertuin. Keuken voorzien van inbouwapparatuur o.a. oven, afwasmachine en koelkast/vriezer, Toegang tot de staghoge kelder en meterkast. Tussenhal met toegang tot de achtertuin, toilet, doorloop naar stenen berging met opstelling voor was en droogmachine.
Eerste verdieping:
Zeer ruime overloop met bergruimte en Velux dakraam, slaapkamer met aansluiting voor TV, tweede slaapkamer, vernieuwde badkamer met douche en vaste wastafel.
Tweede verdieping:
Via vaste trap naar ruime zolderslaapkamer, vaste kastenwand met opstelling CV, Velux dakraam en bergvliering.
Bijzonderheden:
- Gedeeltelijk HR glas
- Dakgoten in 2018 vervangen
- Badkamer gedeeltelijk vernieuwd in 2018
- Dakbedekking berging vervangen in 2018
- De achtertuin is geheel vernieuwd inclusief nieuwe omheining en buitenriolering.
Kortom: Een sfeervolle middenwoning voor een 2-3 persoons huishouden, gelegen in een gezellige buurt, vlak bij het oude dorp en alle denkbare voorzieningen.
Voor een bezichtiging kunt u contact opnemen met de makelaar Jan-Willem Baas of nog beter met uw eigen NVM-aankoopmakelaar.
Features
Transfer of ownership
- Last asking price
- € 395,000 kosten koper
- Asking price per m²
- € 4,759
- Status
- Sold
Construction
- Kind of house
- Single-family home, row house
- Building type
- Resale property
- Year of construction
- 1932
- Type of roof
- Gable roof covered with roof tiles
Surface areas and volume
- Areas
- Living area
- 83 m²
- Other space inside the building
- 9 m²
- Plot size
- 93 m²
- Volume in cubic meters
- 411 m³
Layout
- Number of rooms
- 4 rooms (3 bedrooms)
- Number of bath rooms
- 1 bathroom and 1 separate toilet
- Bathroom facilities
- Shower and washstand
- Number of stories
- 3 stories, a loft, and a basement
- Facilities
- Optical fibre, passive ventilation system, and TV via cable
Energy
- Energy label
- Insulation
- Partly double glazed
- Heating
- CH boiler
- Hot water
- CH boiler
- CH boiler
- Gas-fired combination boiler from 2004, in ownership
Cadastral data
- HUIZEN D 3634
- Cadastral map
- Area
- 93 m²
- Ownership situation
- Full ownership
Exterior space
- Location
- Alongside a quiet road, sheltered location and in residential district
- Garden
- Back garden
- Back garden
- 31 m² (4.75 metre deep and 6.50 metre wide)
- Garden location
- Located at the south with rear access
Storage space
- Shed / storage
- Attached brick storage
Parking
- Type of parking facilities
- Public parking
Photos 28
© 2001-2024 funda



























