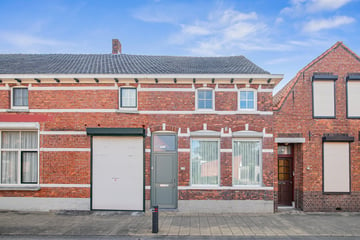This house on funda: https://www.funda.nl/en/detail/koop/verkocht/hulst/huis-steensedijk-31/42208707/

Description
Within walking distance of the center of fortified town of Hulst, may we offer you this characteristic house with extension. The house has 3 bedrooms, spacious living room, open kitchen and a spacious backyard.
Hulst has a vibrant downtown. The facilities in and around the city are numerous. Think of an extensive range of education and health care. Various stores, restaurants and cultural offerings are also on hand.
Are you interested? Then contact our office for a viewing.
Layout;
Ground Floor
Upon entering you are welcomed in the hall, where you will find the meter cupboard (5 groups + RCD) and access to the basement.
Cozy living room, equipped with a neat laminate. You have direct access from the living room to the spacious open kitchen. From the living room is the second hall accessible, here you have access to the toilet and stairs to the 1st floor.
Open kitchen, corner unit, equipped with various appliances including, 5-burner stove, oven, dishwasher, extractor, and sink.
The practical utility room has connections for your white goods equipment.
Bedroom with closet. From the bedroom you have access to the bathroom.
1st Floor
Landing with access to 2 bedrooms and bathroom.
2 Bedrooms of medium size, with laminate flooring. In the bedroom at the rear is a closet, here is the CV preparation (Intergas, 2011).
The neat bathroom has a bath-shower combination, sink and toilet.
2nd Floor
The 2nd floor serves as a spacious attic. This floor is accessed via a staircase. This space can also be arranged as a bedroom, hobby room or office.
Outside
The spacious backyard, located on the east, has a large storage room. The garden is fully tiled making the garden very maintenance friendly.
Details
- Semi-detached 2^1-detached house
- Cellar
- Roof insulation needs to be replaced
- Extension (built in 2000)
- Near the Belgian border
Would you like more information? Or do you need a valuation for your new home and/or free and non-committal sales advice for your current home? Call or mail to Kuub Makelaars Zeeuws-Vlaanderen.
We represent the interests of the selling party, bring your own NVM purchase service broker!
All information provided should be considered an invitation to make an offer or to enter into negotiations. No rights can be derived from this property information.
*All surfaces are indicative. No rights can be derived from this.
Features
Transfer of ownership
- Last asking price
- € 200,000 kosten koper
- Asking price per m²
- € 1,818
- Original asking price
- € 225,000 kosten koper
- Status
- Sold
Construction
- Kind of house
- Single-family home, linked semi-detached residential property
- Building type
- Resale property
- Year of construction
- 1912
- Type of roof
- Gable roof covered with roof tiles
Surface areas and volume
- Areas
- Living area
- 110 m²
- Other space inside the building
- 15 m²
- Plot size
- 170 m²
- Volume in cubic meters
- 465 m³
Layout
- Number of rooms
- 4 rooms (3 bedrooms)
- Number of bath rooms
- 2 bathrooms and 1 separate toilet
- Bathroom facilities
- 2 showers, 2 sinks, bath, and toilet
- Number of stories
- 2 stories, an attic, and a basement
- Facilities
- Passive ventilation system, rolldown shutters, flue, and TV via cable
Energy
- Energy label
- Insulation
- Roof insulation
- Heating
- CH boiler
- Hot water
- CH boiler
- CH boiler
- Intergas (gas-fired combination boiler from 2011, in ownership)
Cadastral data
- HULST D 817
- Cadastral map
- Area
- 170 m²
- Ownership situation
- Full ownership
Exterior space
- Location
- Alongside a quiet road and in residential district
- Garden
- Back garden
- Back garden
- 78 m² (13.00 metre deep and 6.00 metre wide)
- Garden location
- Located at the east with rear access
Storage space
- Shed / storage
- Outside plastic storage cabinet
Parking
- Type of parking facilities
- Public parking
Photos 38
© 2001-2024 funda





































