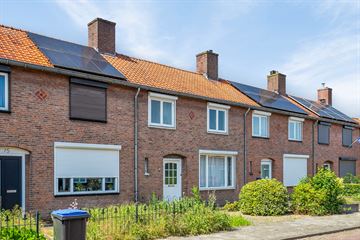This house on funda: https://www.funda.nl/en/detail/koop/verkocht/hulst/huis-trumanlaan-17/89014686/

Description
Leuke tussenwoning met serre en dubbele garage, vlakbij het gezellige en Bourgondische stadscentrum van Hulst!
Deze ruime tussenwoning beschikt over 3 slaapkamers en veel extra leefruimte op de begane grond. Dit maakt het een perfecte woning voor een gezin met kinderen! In de dubbele garage kan elke hobbyist en/of klusser zijn hart ophalen. De ligging van deze woning is ook ideaal; vlakbij de basisschool en middelbare school en daarnaast sta je binnen 5 minuten in het centrum van Hulst. Werkelijk alles wat je nodig hebt, is hier binnen handbereik!
Indeling:
Je komt de woning binnen in de hal met meterkast, toilet en trapopgang naar de eerste verdieping. De lichte woonkamer is voorzien van een tegelvoer en een sfeervolle haard. Dankzij de aangebouwde serre is er flink wat extra leefruimte gecreëerd.
De moderne en strakke open keuken springt direct in het oog! De keuken met (ontbijt)bar is geplaatst in een hoekopstelling en ingericht met alle benodigde inbouwapparatuur. In de praktische berging achter de keuken tref je de aansluitingen voor witgoedapparatuur. Ook is er een ruime provisiekast aanwezig.
1e Verdieping:
Vanaf de overloop bereik je 3 slaapkamers en de badkamer. Alle slaapkamers zijn voorzien van een laminaat vloer en rolluiken. De badkamer is ingericht met een ligbad, douchecabine, wastafel met meubel en bergkast en een toilet.
Zolder:
De bergzolder is bereikbaar middels een vlizotrap op de overloop van de eerste verdieping.
Buiten:
In de zonnige achtertuin met overkapping geniet je volop van het buitenleven! Aan de achterzijde vind je de ruime, dubbele garage met vliering en uitgang op de achtergelegen uitweg met openbaar groen en speeltoestellen.
Extra informatie:
- Rondom voorzien van houten kozijnen met deels dubbele beglazing en rolluiken
- Dakisolatie
- Verwarming en warm water middels cv combi-ketel (2019, eigendom)
- Energielabel E
Neem vandaag nog contact met ons op om een bezichtiging in te plannen! Vooraf al een kijkje nemen? Bekijk dan de 3D tour op REHAM.NL
English version:
Charming mid-terrace house with a sunroom and double garage, close to the vibrant and picturesque city center of Hulst!
This spacious mid-terrace house offers 3 bedrooms and ample additional living space on the ground floor, making it an ideal home for a family with children. The double garage is perfect for any hobbyist or handyman. The location is also fantastic, being near both primary and secondary schools, and just a 5-minute walk from the center of Hulst. Everything you need is within easy reach!
Layout:
You enter the house through the hallway, which includes a meter cupboard, toilet, and staircase to the first floor. The bright living room features a tiled floor and a cozy fireplace. The addition of the sunroom provides a significant amount of extra living space.
The modern and sleek open kitchen immediately catches the eye! The kitchen, with a breakfast bar, is set in a corner arrangement and equipped with all necessary built-in appliances. The practical storage room behind the kitchen has connections for laundry appliances and includes a spacious pantry.
First Floor:
From the landing, you have access to 3 bedrooms and the bathroom. All bedrooms feature laminate flooring and shutters. The bathroom is equipped with a bathtub, shower cabin, vanity unit with sink and storage cabinet, and a toilet.
Attic:
The attic storage space is accessible via a loft ladder on the first-floor landing.
Outside:
In the sunny backyard with a canopy, you can fully enjoy outdoor living! At the rear, you will find the spacious double garage with an attic and access to the rear exit with public green space and playground equipment.
Additional Information:
- Wooden window frames with partial double glazing and shutters
- Roof insulation
- Heating and hot water via a combi boiler (2019, owned)
- Energy label E
Contact us today to schedule a viewing! Want to take a look beforehand? Check out the 3D tour on REHAM.NL
Features
Transfer of ownership
- Last asking price
- € 235,000 kosten koper
- Asking price per m²
- € 2,217
- Status
- Sold
Construction
- Kind of house
- Single-family home, row house
- Building type
- Resale property
- Year of construction
- 1955
- Type of roof
- Gable roof covered with roof tiles
Surface areas and volume
- Areas
- Living area
- 106 m²
- External storage space
- 30 m²
- Plot size
- 213 m²
- Volume in cubic meters
- 330 m³
Layout
- Number of rooms
- 4 rooms (3 bedrooms)
- Number of bath rooms
- 1 bathroom and 1 separate toilet
- Bathroom facilities
- Shower, bath, toilet, sink, and washstand
- Number of stories
- 2 stories and an attic
- Facilities
- Passive ventilation system, rolldown shutters, flue, sliding door, and TV via cable
Energy
- Energy label
- Insulation
- Roof insulation and partly double glazed
- Heating
- CH boiler
- Hot water
- CH boiler
- CH boiler
- Gas-fired combination boiler from 2019, in ownership
Cadastral data
- HULST B 1908
- Cadastral map
- Area
- 213 m²
- Ownership situation
- Full ownership
Exterior space
- Location
- Alongside a quiet road and in residential district
- Garden
- Back garden and front garden
- Back garden
- 117 m² (18.00 metre deep and 6.50 metre wide)
- Garden location
- Located at the west with rear access
Garage
- Type of garage
- Detached brick garage
- Capacity
- 2 cars
- Facilities
- Electrical door, loft and electricity
Parking
- Type of parking facilities
- Public parking
Photos 34
© 2001-2025 funda

































