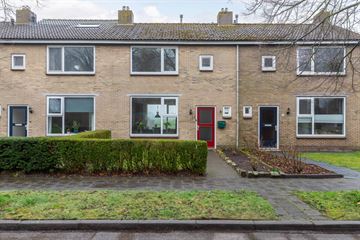
Description
Wat een prachtig uitzicht over weilanden biedt deze woning in Idskenhuizen! Deze tussenwoning met drie slaapkamers en een diepe berging ligt mooi in een kindvriendelijke wijk. De nette keukenruimte aan de achterzijde is aangevuld met een net keukenblok. Achter de bijkeuken treft u een houten berghok aan. Aan de overzijde van de woning vindt u parkeerplaatsen en een strook groen.
Indeling:
Via de entree aan de voorzijde bereikt u de hal met een moderne meterkast en de doorloop naar de ruime woonkamer. De lichte woonkamer is voorzien van kunststof kozijnen en biedt een open keuken met een doorloop naar de berging. De berging is voorzien van een deur naar de diepe achtertuin. Ook vindt u hier de wasmachine-en droger aansluiting.
Verdieping:
Op de verdieping vindt u drie ruime slaapkamers en een keurige badkamer. De badkamer is voorzien van een inloopdouche, wastafelmeubel en een tweede toilet.
Tweede verdieping:
Via de schuiftrap bereikt u de zolderruimte, welke veel bergruimte biedt. Er is een dakraam aanwezig voor natuurlijk licht.
Extra:
- Kunststof kozijnen
- Cv-ketel bouwjaar
- Voorziening van het centrum zijn op fietsafstand te bereiken.
- Prachtig uitzicht over de weilanden
Wat een heerlijk ruim huis is dit! Regent Makelaars leidt u graag rond in deze nette woning.
Features
Transfer of ownership
- Last asking price
- € 230,000 kosten koper
- Asking price per m²
- € 2,421
- Status
- Sold
Construction
- Kind of house
- Single-family home, row house
- Building type
- Resale property
- Year of construction
- 1969
- Type of roof
- Gable roof covered with roof tiles
Surface areas and volume
- Areas
- Living area
- 95 m²
- Other space inside the building
- 12 m²
- External storage space
- 4 m²
- Plot size
- 266 m²
- Volume in cubic meters
- 385 m³
Layout
- Number of rooms
- 4 rooms (3 bedrooms)
- Number of bath rooms
- 1 bathroom and 1 separate toilet
- Bathroom facilities
- Shower, toilet, sink, and washstand
- Number of stories
- 2 stories and an attic
- Facilities
- Passive ventilation system and TV via cable
Energy
- Energy label
- Insulation
- Double glazing
- Heating
- CH boiler
- Hot water
- CH boiler
- CH boiler
- Remeha (gas-fired from 2020, in ownership)
Cadastral data
- LANGWEER E 4870
- Cadastral map
- Area
- 196 m²
- Ownership situation
- Full ownership
- LANGWEER E 4868
- Cadastral map
- Area
- 70 m²
- Ownership situation
- Right of membership
Exterior space
- Location
- In residential district
- Garden
- Back garden
Storage space
- Shed / storage
- Detached wooden storage
Parking
- Type of parking facilities
- Public parking
Photos 39
© 2001-2024 funda






































