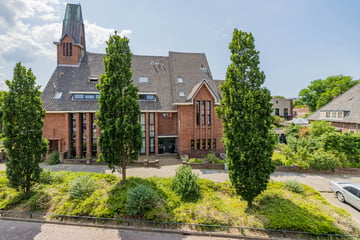
Description
Are you looking for a unique single-family house with character? Then this charming home in the former Goede Herderkerk is for you.
In 1933, De Goede Herderkerk was built in the style of the 'Amsterdam School'. Architect F.B. Jantzen designed the church where the last church service was held on 18 April 2004. In 2007, the church was converted and 7 spacious flats, each with its own entrance, were built. The complex also has a communal garden facing south and each flat has its own storage room with electricity.
Layout
You enter through your own entrance into the hallway. Here you will find the meter cupboard and access to the toilet with fountain and the spacious living room with kitchen. Because of the many windows, the living room is very light. There is plenty of room for a large sofa and a spacious dining table. The open kitchen is equipped with various appliances including a Quooker, dishwasher and combi-oven. An island has been created to connect the cosy kitchen to the living room.
First floor
The stairs lead to the spacious landing. This gives access to the spacious bedroom with walk-in closet and the bathroom with walk-in shower, washbasin, toilet and washing machine connection.
Second floor
On the second floor is a spacious bedroom with space in the ridge similar to an old-fashioned box bed. Cosy and very functional.
Third floor
On the last floor you will find another bedroom with 2 skylights. The central heating system is also located on this floor.
Location and accessibility
The property is located within walking distance of the cosy Lange Nieuwstraat with a wide range of shops and supermarkets. The house is also located a short distance from National Park South Kennemerland 'The Heerenduinen' and a short cycling distance from the beach! Public transport and access roads towards Amsterdam, Alkmaar and Haarlem are also nearby. A short distance away you will find the cosy centre of IJmuiden, several primary schools, childcare and sports facilities.
Details:
- Living area approx. 149m2;
- Unique location in a former church;
- Perfect location in relation to shops, restaurants, dunes and the beach;
- Energy label A;
- Spacious private storage;
- Shared garden facing south;
- Healthy and active community association;
- Service costs € 150,- per month;
- Delivery in consultation.
The non-binding information shown on this website is carefully compiled by us based on data from the seller and / or third parties. We do not guarantee its accuracy or completeness. We advise you to contact us if you are interested in one of our properties or to have your own expert assist you.
We are not responsible for the content of linked websites.
Features
Transfer of ownership
- Last asking price
- € 475,000 kosten koper
- Asking price per m²
- € 3,188
- Status
- Sold
- VVE (Owners Association) contribution
- € 150.00 per month
Construction
- Type apartment
- Ground-floor + upstairs apartment (apartment)
- Building type
- Resale property
- Year of construction
- 1935
- Specific
- Protected townscape or village view (permit needed for alterations)
- Type of roof
- Gable roof covered with roof tiles
Surface areas and volume
- Areas
- Living area
- 149 m²
- External storage space
- 5 m²
- Volume in cubic meters
- 503 m³
Layout
- Number of rooms
- 4 rooms (3 bedrooms)
- Number of bath rooms
- 1 bathroom and 1 separate toilet
- Bathroom facilities
- Walk-in shower, toilet, and washstand
- Number of stories
- 4 stories
- Located at
- Ground floor
- Facilities
- Skylight, mechanical ventilation, and TV via cable
Energy
- Energy label
- Insulation
- Roof insulation, double glazing, insulated walls and floor insulation
- Heating
- CH boiler
- Hot water
- CH boiler
- CH boiler
- Remeha (gas-fired combination boiler from 2017, in ownership)
Cadastral data
- IJMUIDEN M 9589
- Cadastral map
- Ownership situation
- Full ownership
Exterior space
- Location
- Alongside a quiet road and in residential district
Storage space
- Shed / storage
- Detached brick storage
- Facilities
- Electricity
- Insulation
- No insulation
Parking
- Type of parking facilities
- Public parking
VVE (Owners Association) checklist
- Registration with KvK
- Yes
- Annual meeting
- Yes
- Periodic contribution
- Yes (€ 150.00 per month)
- Reserve fund present
- Yes
- Maintenance plan
- No
- Building insurance
- Yes
Photos 33
© 2001-2025 funda
































