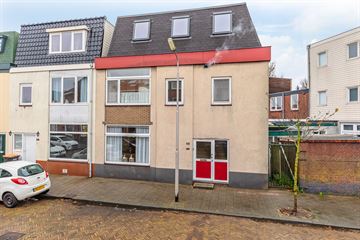
Description
In het centrum gelegen, fijne eengezinswoning met veel potentie, een uitstekende lichtinval, tuin op het westen, stenen schuur en 4 slaapkamers!
De woning heeft een gunstige ligging in een gezellige en kindvriendelijke buurt op steenworpafstand van het centrum met winkels, een weekmarkt, scholen en het openbaar vervoer. Ook gunstig gelegen ten opzichte van o.a. de Schouwburg, Sportpark Schoonenberg, Velserbeek, haven, strand en duinen. U zit écht overal even dichtbij!
INDELING -
Begane grond -
Entree; hal; meterkast; toilet met vernieuwde (inbouw)pot; praktische bergruimte onder de trap; bergkastje; woonkamer met mooie hoge plafonds, parketvloer; half open keuken met vernieuwd keukenblok (Bruynzeel) met 5 pits gasfornuis, vaatwasser, oven en veel kastruimte; deur naar tuin met stenen schuur met elektra, handmatig zonnescherm en achterom.
Eerste verdieping -
riante en zeer lichte overloop; badkamer aan de voorzijde met douchecabine, wastafelmeubel, c.v.-installatie en wasmachine-/drogeraansluiting; slaap-/werkkamer (1) aan de voorzijde; (doorzon)slaapkamer (2) met vaste kastenwand;
Tweede verdieping -
overloop met Velux venster; slaapkamer (3) met een speelse indeling en 2 Velux vensters; slaapkamer (4) met eveneens 2 Velux vensters.
BIJZONDERHEDEN -
- Voor maten en indeling zie plattegronden op Funda.nl
- Kunststof kozijnen met isolerende beglazing
- Elektra: 7 groepen en 2 aardlekschakelaars
- Verwarming en warm water d.m.v. cv-installatie Remeha 2010
- Itho Daalderop close-in-boiler 2019
- 4 slaapkamers
- Zonnescherm op de begane grond aanwezig
- Geen NVM vragenlijsten en lijst van zaken beschikbaar
- Woning wordt opgeleverd zoals gezien
- Asbest- ouderdom- en niet-zelfbewoningsclausule van toepassing
- De woning dient gemoderniseerd te worden
- Oplevering in overleg (kan spoedig)
Features
Transfer of ownership
- Last asking price
- € 282,500 kosten koper
- Asking price per m²
- € 3,071
- Status
- Sold
Construction
- Kind of house
- Single-family home, corner house
- Building type
- Resale property
- Year of construction
- 1924
- Specific
- Renovation project
- Type of roof
- Combination roof covered with asphalt roofing
Surface areas and volume
- Areas
- Living area
- 92 m²
- External storage space
- 4 m²
- Plot size
- 65 m²
- Volume in cubic meters
- 343 m³
Layout
- Number of rooms
- 5 rooms (4 bedrooms)
- Number of bath rooms
- 1 bathroom and 1 separate toilet
- Bathroom facilities
- Shower and washstand
- Number of stories
- 3 stories
- Facilities
- Outdoor awning
Energy
- Energy label
- Insulation
- Partly double glazed
- Heating
- CH boiler
- Hot water
- CH boiler
- CH boiler
- Remeha (gas-fired combination boiler from 2010, in ownership)
Cadastral data
- IJMUIDEN M 1732
- Cadastral map
- Area
- 65 m²
- Ownership situation
- Full ownership
Exterior space
- Location
- Alongside a quiet road, in centre and in residential district
- Garden
- Back garden
- Back garden
- 11 m² (3.25 metre deep and 3.50 metre wide)
- Garden location
- Located at the west
Storage space
- Shed / storage
- Detached brick storage
- Facilities
- Electricity
Parking
- Type of parking facilities
- Public parking
Photos 33
© 2001-2025 funda
































