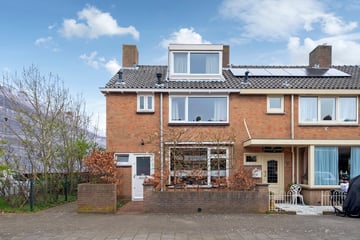This house on funda: https://www.funda.nl/en/detail/koop/verkocht/ijmuiden/huis-lierstraat-37/43431299/

Description
Een ruime hoekwoning in een kindvriendelijke buurt!
Bent u op zoek naar een instapklare hoekwoning met maar liefst vier goede slaapkamers en een zonnige tuin op het zuidoosten, dan bent u hier aan het juiste adres!
INDELING:
Begane grond:
Entree/hal met meterkast, toilet voorzien van duoblok, trapopgang naar de eerste verdieping, bergkast onder de trap en toegang tot de gezellige lichte doorzon woonkamer voorzien van een doorlopende laminaatvloer, stucwanden en plafond, aansluitend de royale half open uitgebouwde keuken in parallelopstelling welke is voorzien van diverse inbouwapparatuur en geeft toegang tot de zonnige tuin op het zuidoosten met daarin de vrijstaande stenen berging en achterom;
Eerste verdieping:
Overloop, drie slaapkamers, nette badkamer voorzien van wastafelmeubel en douche met thermostaatkraan, trapopgang naar de tweede verdieping;
Tweede verdieping:
Overloop, voorzolder met dakraam, cv- en wasmachine-opstelling, royale slaapkamer met aan beide kanten een dakkapel waardoor veel daglicht de slaapkamer inkomt.
Bouwjaar: 1961
Woonoppervlakte: ca. 98m2
Externe bergruimte: ca. 9m2
Perceeloppervlakte: 159m2
Inhoud: 342m3
Energielabel: C
Bijzonderheden:
- instapklaar;
- gelegen in een kindvriendelijke buurt;
- op fietsafstand van winkels, strand en duinen;
- supermarkt op loopafstand;
- scholen, kinderopvang en openbaar vervoer in de nabije omgeving;
- rustig gelegen;
- glasvezel aanwezig;
- kruipruimte is droog;
- gevels gereinigd(stralen en impregneren);
- ketel Nefit proline 2019 (laatste onderhoud 2023);
- op 10 autominuten van de uitvalswegen A9 en A23 richting Alkmaar, Haarlem en Amsterdam;
- aanvaarding medio juli 2024.
Klaar om te verhuizen en interesse in deze instapklare woning? Schakel direct je eigen NVM-aankoopmakelaar in. Jouw NVM-aankoopmakelaar komt op voor jouw belang en bespaart je tijd, geld en zorgen. Adressen van collega NVM-aankoopmakelaars vind je op Funda.
Features
Transfer of ownership
- Last asking price
- € 365,000 kosten koper
- Asking price per m²
- € 3,724
- Status
- Sold
Construction
- Kind of house
- Single-family home, corner house
- Building type
- Resale property
- Year of construction
- 1961
- Type of roof
- Gable roof covered with roof tiles
Surface areas and volume
- Areas
- Living area
- 98 m²
- External storage space
- 9 m²
- Plot size
- 159 m²
- Volume in cubic meters
- 342 m³
Layout
- Number of rooms
- 5 rooms (4 bedrooms)
- Number of bath rooms
- 1 bathroom and 1 separate toilet
- Bathroom facilities
- Shower and washstand
- Number of stories
- 3 stories
- Facilities
- Outdoor awning, skylight, optical fibre, and TV via cable
Energy
- Energy label
- Insulation
- Double glazing, energy efficient window and insulated walls
- Heating
- CH boiler
- Hot water
- CH boiler
- CH boiler
- Nefit Proline NXT HRC 30/CW5 (gas-fired combination boiler from 2019, in ownership)
Cadastral data
- IJMUIDEN Q 724
- Cadastral map
- Area
- 159 m²
- Ownership situation
- Full ownership
Exterior space
- Location
- Alongside a quiet road and in residential district
- Garden
- Back garden and front garden
- Back garden
- 69 m² (11.50 metre deep and 6.00 metre wide)
- Garden location
- Located at the southeast with rear access
Storage space
- Shed / storage
- Detached brick storage
- Facilities
- Electricity
Parking
- Type of parking facilities
- Public parking
Photos 36
© 2001-2025 funda



































