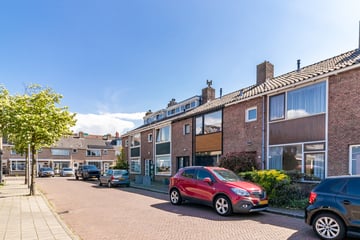This house on funda: https://www.funda.nl/en/detail/koop/verkocht/ijmuiden/huis-lierstraat-91/43515475/

Description
Zoekt u een eengezinswoning met veel ruimte en mogelijkheden? Dan bent u hier aan het juiste adres!
Gelegen aan de Lierstraat 91 treft u deze ruime eengezinswoning die geheel naar eigen wens aangepast kan worden. De woning heeft de beschikking over een lichte doorzon woonkamer, een dichte keuken, 3 slaapkamers, een badkamer en een fijne tuin met berging en achterom. Middels het realiseren van dakkapellen en een vaste trap naar de zolderverdieping geeft u de woning aanzienlijk meer woonoppervlak en de mogelijkheid tot het maken van een extra slaapkamer.
Dus bent u een klusser en ziet u de mogelijkheden om van deze woning een plaatje te maken, schroom dan niet en bel ons voor een bezichtiging!
Bouwjaar: 1959
Woonoppervlakte: ca. 87m2
Overige inpandige ruimte: ca. 10m2
Gebouwgebonden buitenruimte: ca. 2m2
Externe bergruimte: ca. 8m2
Inhoud: 340m3
Energielabel: F
BIJZONDERHEDEN:
- mogelijkheid voor plaatsen trap en dakkapellen 2e verdieping;
- gelegen in een kindvriendelijke buurt;
- op loop/fietsafstand van winkels, strand en duinen;
- supermarkt op loopafstand;
- scholen, kinderopvang en openbaar vervoer in de nabije omgeving;
- rustig gelegen;
- glasvezel aanwezig;
- kruipruimte is droog;
- aanvaarding in overleg en kan snel.
Klaar om te verhuizen en interesse in deze instapklare woning? Schakel direct je eigen NVM-aankoopmakelaar in. Jouw NVM-aankoopmakelaar komt op voor jouw belang en bespaart je tijd, geld en zorgen. Adressen van collega NVM-aankoopmakelaars vind je op Funda.
Features
Transfer of ownership
- Last asking price
- € 335,000 kosten koper
- Asking price per m²
- € 3,851
- Status
- Sold
Construction
- Kind of house
- Single-family home, row house
- Building type
- Resale property
- Year of construction
- 1959
- Specific
- Renovation project
- Type of roof
- Gable roof covered with roof tiles
Surface areas and volume
- Areas
- Living area
- 87 m²
- Other space inside the building
- 10 m²
- Exterior space attached to the building
- 2 m²
- External storage space
- 8 m²
- Plot size
- 136 m²
- Volume in cubic meters
- 340 m³
Layout
- Number of rooms
- 6 rooms (3 bedrooms)
- Number of bath rooms
- 1 bathroom and 1 separate toilet
- Bathroom facilities
- Shower, sink, and washstand
- Number of stories
- 2 stories and an attic
- Facilities
- Outdoor awning, skylight, mechanical ventilation, passive ventilation system, flue, and TV via cable
Energy
- Energy label
- Insulation
- Partly double glazed
- Heating
- CH boiler
- Hot water
- Gas water heater
- CH boiler
- Bosch (gas-fired combination boiler from 1995, in ownership)
Cadastral data
- IJMUIDEN Q 635
- Cadastral map
- Area
- 136 m²
- Ownership situation
- Full ownership
Exterior space
- Location
- Alongside a quiet road and in residential district
- Garden
- Back garden and front garden
- Back garden
- 81 m² (13.50 metre deep and 6.00 metre wide)
- Garden location
- Located at the southwest with rear access
- Balcony/roof terrace
- Balcony present
Storage space
- Shed / storage
- Detached brick storage
- Facilities
- Electricity
Parking
- Type of parking facilities
- Public parking
Photos 34
© 2001-2024 funda

































