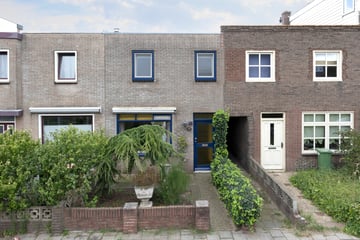
Description
Opknapwoning in kindvriendelijke buurt met veel potentie!
Deze woning met eventueel te realiseren opbouw is dan ook absoluut uw bezichtiging waard!
Vraagprijs: €295.500,- k.k.
Indeling:
Begane grond:
Entree, hal, toilet, ruime woonkamer met openslaande deuren naar de grote tuin mét achterom en overkapping, dichte keuken, badkamer met ligbad en douche, bergruimte met boiler.
Eerste etage:
Slaapkamer 1 aan de voorzijde met inbouwkast, slaapkamer 2 aan de achterzijde met inbouwkast.
Omgeving:
De woning ligt gunstig nabij winkels, speeltuin, scholen en openbaar vervoer.
Uitvalswegen naar Amsterdam, Haarlem en Alkmaar liggen tevens in de nabije omgeving.
Goed om te weten:
- De woning dient naar wens gemoderniseerd te worden, deze is geheel naar eigen wens in te delen en richten.
- Mogelijkheid voor het realiseren van een tweede verdieping.
- Achtergevel en voorgevel zijn voorzien van nieuwe kunststof kozijnen
- Gelegen op 10 minuten fietsafstand van het strand.
- Supermarkt aan de overkant, handig!
- Aanvaarding spoedig!
Kom kijken, we laten je de woning graag zien!
Features
Transfer of ownership
- Last asking price
- € 295,500 kosten koper
- Asking price per m²
- € 3,397
- Status
- Sold
Construction
- Kind of house
- Single-family home, semi-detached residential property
- Building type
- Resale property
- Year of construction
- 1930
- Type of roof
- Flat roof
Surface areas and volume
- Areas
- Living area
- 87 m²
- External storage space
- 3 m²
- Plot size
- 147 m²
- Volume in cubic meters
- 300 m³
Layout
- Number of rooms
- 3 rooms (2 bedrooms)
- Number of stories
- 2 stories
Energy
- Energy label
- Insulation
- Partly double glazed
- Heating
- Pellet burner
- Hot water
- Electrical boiler
Cadastral data
- IJMUIDEN M 7993
- Cadastral map
- Area
- 147 m²
Exterior space
- Location
- Alongside a quiet road and in residential district
- Garden
- Back garden and front garden
- Back garden
- 54 m² (13.50 metre deep and 4.00 metre wide)
- Garden location
- Located at the north with rear access
Storage space
- Shed / storage
- Outside plastic storage cabinet
Parking
- Type of parking facilities
- Public parking
Photos 36
© 2001-2025 funda



































