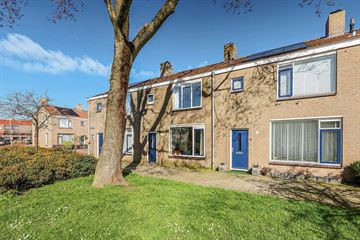This house on funda: https://www.funda.nl/en/detail/koop/verkocht/ijmuiden/huis-reggestraat-3/43422539/

Description
Aan plantsoen gelegen werkelijk UITSTEKEND ONDERHOUDEN eengezinswoning met een ca. 12 meter diepe en bijzonder brede L-vormige zonnige achtertuin met stenen berging en achterom. De woning telt 3 slaapkamers en een bergvliering en heeft een uitstekende breedtemaat van 6 meter! Gelegen in de nabije omgeving van winkels, supermarkt, scholen, openbaar vervoer en uitvalswegen. Strand & duin op fietsafstand.
Indeling
Entree, hal, meterkast (5 groepen + aardlekschakelaar), kelderkast, net zwevend toilet, lichte woonkamer, ruime en nette half open keuken v.v. diverse inbouwapparatuur waaronder koel/vriescombinatie, vaatwasser (2020), oven, gaskookplaat en afzuigkap, via de keuken en de woonkamer is er toegang tot heerlijke ca. 12 meter diepe L-vormige zonnige achtertuin (O) met een verrassende breedtemaat en een ruime stenen berging en achterom.
1e verdieping
Overloop met overloopkast met wasmachineaansluiting, aan voorzijde nette badkamer met douchecabine, wastafel en 2e toilet (Sanibroyeur), ouderslaapkamer, aan achterzijde ruime slaapkamer, 3e slaapkamer met deur naar klein balkon.
Bijzonderheden
- diepe en brede zonnige achtertuin
- 3 slaapkamers + bergzolder
- keuken en badkamer vernieuwd in 2010
- fraai gelegen aan grasveld
- verwarming middels gaskachel, warm water middels geiser
- oplevering in overleg
- tip-> bekijk de uitgebreide presentatie via de brochure
Features
Transfer of ownership
- Last asking price
- € 359,000 kosten koper
- Asking price per m²
- € 4,174
- Status
- Sold
Construction
- Kind of house
- Single-family home, row house
- Building type
- Resale property
- Year of construction
- 1951
- Specific
- Partly furnished with carpets and curtains
- Type of roof
- Gable roof covered with roof tiles
Surface areas and volume
- Areas
- Living area
- 86 m²
- Other space inside the building
- 9 m²
- Exterior space attached to the building
- 4 m²
- External storage space
- 9 m²
- Plot size
- 146 m²
- Volume in cubic meters
- 359 m³
Layout
- Number of rooms
- 4 rooms (3 bedrooms)
- Number of bath rooms
- 1 bathroom and 1 separate toilet
- Bathroom facilities
- Shower, toilet, and sink
- Number of stories
- 2 stories and an attic
- Facilities
- Skylight, optical fibre, passive ventilation system, flue, and TV via cable
Energy
- Energy label
- Insulation
- Roof insulation, double glazing, energy efficient window and insulated walls
- Heating
- Gas heaters
- Hot water
- Gas water heater
Cadastral data
- IJMUIDEN Q 1678
- Cadastral map
- Area
- 146 m²
- Ownership situation
- Full ownership
Exterior space
- Location
- In residential district and open location
- Garden
- Back garden
- Back garden
- 70 m² (11.70 metre deep and 5.99 metre wide)
- Garden location
- Located at the east with rear access
- Balcony/roof terrace
- Balcony present
Storage space
- Shed / storage
- Detached brick storage
- Facilities
- Electricity
Parking
- Type of parking facilities
- Public parking
Photos 48
© 2001-2024 funda















































