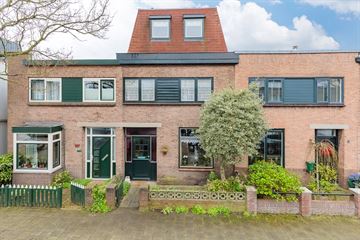This house on funda: https://www.funda.nl/en/detail/koop/verkocht/ijmuiden/huis-trompstraat-139/43432625/

Description
Op korte loopafstand van het centrum ligt deze verrassend RUIME eengezinswoning met een ca. 13 meter diepe zonnige achtertuin op ZUIDEN met stenen berging en achterom. De woning beschikt maar liefst over 5 SLAAPKAMERS. Ook de woonkamer is verrassend ruim te noemen. De woning is altijd met liefde en zorg bewoond maar enige modernisering kan wenselijk zijn. Er is al een c.v.-installatie aanwezig en de kozijnen zijn nagenoeg geheel v.v. isolerende beglazing.
Indeling
Voortuin, entree, hal, meteropstelling (4 groepen + 2 aardlekschakelaars), alarminstallatie en garderoberuimte, gang, trapkast, net toilet, ruime en lichte woonkamer met sierschouw, nette en ruime semi open keuken met koel/vriescombinatie, combi-magnetron, 4-pits gaskookplaat, afzuigkap en wasmachineaansluiting, ca. 13 meter diepe en zonnige achtertuin op het zuiden met losstaande stenen berging met werkbank en achterom.
1e verdieping
Lichte overloop, aan voorzijde ruime slaapkamer met dubbele inbouwkast, overloopkast, nette doch eenvoudige badkamer met ligbad met douchegelegenheid en wastafel, achterzijde eveneens een ruime slaapkamer met 2 inbouwkasten, slaapkamer met inbouwkast, middels vaste trap naar 2e verdieping.
2e verdieping
Overloop, aan achterzijde ruime slaapkamer met kastenwand rolluiken, ruime 5e slaapkamer met kastenwand en c.v.-opstelling.
Bijzonderheden
- 5 goede slaapkamers
- zeer zonnige achtertuin gelegen op het zuiden
- ruime stenen berging
- 1e en 2e verdieping v.v. screens aan de achterzijde
- begane grond v.v. elektrisch zonnescherm
- achtergevel v.v. steenstrips
- goten, platte dakbedekking en shingles vernieuwd in ca. 2009
- oplevering in overleg; kan spoedig
- tip-> bekijk de uitgebreide presentatie via de brochure
Features
Transfer of ownership
- Last asking price
- € 350,000 kosten koper
- Asking price per m²
- € 3,043
- Status
- Sold
Construction
- Kind of house
- Single-family home, row house
- Building type
- Resale property
- Year of construction
- 1924
- Specific
- Partly furnished with carpets and curtains
- Type of roof
- Combination roof covered with asphalt roofing
Surface areas and volume
- Areas
- Living area
- 115 m²
- External storage space
- 11 m²
- Plot size
- 135 m²
- Volume in cubic meters
- 390 m³
Layout
- Number of rooms
- 6 rooms (5 bedrooms)
- Number of bath rooms
- 1 bathroom and 1 separate toilet
- Bathroom facilities
- Shower, bath, and sink
- Number of stories
- 3 stories
- Facilities
- Outdoor awning, passive ventilation system, rolldown shutters, and TV via cable
Energy
- Energy label
- Insulation
- Roof insulation, double glazing and floor insulation
- Heating
- CH boiler
- Hot water
- CH boiler
- CH boiler
- Nefit Trendline HRC 25/CW4 (gas-fired combination boiler from 2015)
Cadastral data
- IJMUIDEN M 3383
- Cadastral map
- Area
- 135 m²
- Ownership situation
- Full ownership
Exterior space
- Location
- Alongside a quiet road and in residential district
- Garden
- Back garden and front garden
- Back garden
- 71 m² (13.20 metre deep and 5.40 metre wide)
- Garden location
- Located at the south with rear access
Storage space
- Shed / storage
- Detached brick storage
- Facilities
- Electricity
Parking
- Type of parking facilities
- Public parking
Photos 41
© 2001-2025 funda








































