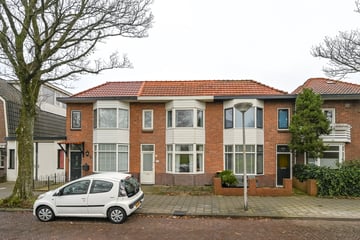
Description
Wonen met vrij uitzicht over groen en op steenworp afstand van het bos en duin? Dat kan in deze goed onderhouden eengezinswoning met zonnige achtertuin en ruime aangebouwde stenen berging. De woning heeft een zeer kindvriendelijke ligging met basisscholen, zwembad en diverse speeltuinen om de hoek. De woning is door de jaren heen gemoderniseerd en is geheel v.v. kunststof kozijnen met isolerende beglazing. Openbaar vervoer en uitvalswegen bevinden zich in de nabije omgeving.
Indeling
Voortuin, entree, hal, meterkast (8 groepen + 3 aardlekschakelaars), lichte woonkamer met erker en openslaande deuren, ruime trapkast, hal, net toilet met fonteintje, aangebouwde nette keuken met inbouwapparatuur waaronder 5-pits gaskookplaat, afzuigkap, vaatwasser, oven en koel/vriescombinatie, ruime aangebouwde stenen berging, zonnige achtertuin met achterom.
1e verdieping
Overloop met wasmachineaansluiting, vaste kast met c.v.-opstelling (Remeha Avanta 2010), aan achterzijde ruime slaapkamer, aan voorzijde speelse en ruime ouderslaapkamer met leuke erker met vrij uitzicht over groen, nette badkamer met doucheruimte, ligbad, wastafel, designradiator en 2e toilet.
2e verdieping
Bergvliering.
Bijzonderheden
- geheel v.v. kunststof kozijnen met HR++ glas
- 6 zonnepanelen worden door verkoper in 2024 geplaatst
- gevels gereinigd en opnieuw gevoegd
- zinken hemelwaterafvoeren
- vrijwel geheel v.v. laminaat vloeren
- basisscholen, zwembad, speeltuin om de hoek
- extra slaapkamer(s) mogelijk middels het plaatsen van een dakopbouw (o.v.v. omgevingsvergunning)
- oplevering in overleg
- tip-> bekijk de uitgebreide presentatie via de brochure
Features
Transfer of ownership
- Last asking price
- € 359,000 kosten koper
- Asking price per m²
- € 4,603
- Status
- Sold
Construction
- Kind of house
- Single-family home, row house
- Building type
- Resale property
- Year of construction
- 1929
- Specific
- Partly furnished with carpets and curtains
- Type of roof
- Combination roof covered with asphalt roofing and roof tiles
Surface areas and volume
- Areas
- Living area
- 78 m²
- Other space inside the building
- 12 m²
- Plot size
- 115 m²
- Volume in cubic meters
- 337 m³
Layout
- Number of rooms
- 3 rooms (2 bedrooms)
- Number of bath rooms
- 1 bathroom and 1 separate toilet
- Bathroom facilities
- Walk-in shower, bath, toilet, and sink
- Number of stories
- 2 stories
- Facilities
- Optical fibre, passive ventilation system, TV via cable, and solar panels
Energy
- Energy label
- Insulation
- Roof insulation, double glazing and energy efficient window
- Heating
- CH boiler
- Hot water
- CH boiler
- CH boiler
- Remeha Avanta (gas-fired combination boiler from 2010, in ownership)
Cadastral data
- IJMUIDEN M 9383
- Cadastral map
- Area
- 115 m²
- Ownership situation
- Full ownership
Exterior space
- Location
- Alongside a quiet road, in wooded surroundings, in residential district, open location and unobstructed view
- Garden
- Back garden and front garden
- Back garden
- 22 m² (8.25 metre deep and 2.70 metre wide)
- Garden location
- Located at the east with rear access
Storage space
- Shed / storage
- Attached brick storage
- Facilities
- Electricity
Parking
- Type of parking facilities
- Public parking
Photos 37
© 2001-2025 funda




































