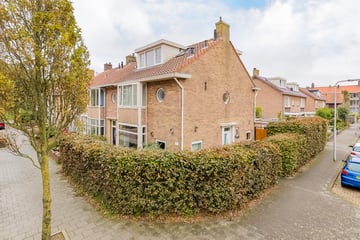This house on funda: https://www.funda.nl/en/detail/koop/verkocht/ijmuiden/huis-waalstraat-142/43773950/

Description
In een geliefde woonomgeving gelegen goed onderhouden HOEKWONING met een ZONNIGE VOOR-, ZIJ- en ACHTERTUIN gelegen op het WESTEN met stenen berging en achterom.
De woning beschikt over 12 ZONNEPANELEN, een LUXE KEUKEN & BADKAMER en er zijn 4 RUIME SLAAPKAMERS. In de onderhoudsvriendelijke zonnige tuin kunt u heerlijk van het zonnetje genieten.
Kindvriendelijk gelegen in de rivierenbuurt, het centrum van IJmuiden met alle voorzieningen bevindt zich, net als bos & duin op slechts enkele minuten loopafstand!
INDELING -
Begane grond:
Entree middels zij tuin; hal; praktische kelderkast; meterkast (6 groepen + 2x aardlekschakelaar); net zwevend toilet; ruime L-vormige woonkamer met erker en parketvloer en 'werkhoek'; luxe half uitgebouwde keuken v.v. natuurstenen aanrechtblad, Grohe heetwaterkraan en diverse inbouwapparatuur waaronder vaatwasser, combi-magnetron, 4-pits gaskookplaat en afzuigkap; heerlijke zonnige tuin met veranda en vrijstaande stenen berging;
1e verdieping
Lichte overloop met fraai rond raam met zicht over de omgeving; aan achterzijde een ouderslaapkamer met inbouwkast; slaapkamer met deur naar balkon; aan voorzijde een ruime speelse slaapkamer v.v. erker en inbouwkast; zeer nette badkamer met douchehoek, 2e toilet en wastafelmeubel; middels vaste trap naar 2e verdieping ...
2e verdieping
Ruime overloop met 2 kunststof dakramen, wasmachine-/drogeraansluiting en c.v.-opstelling; aan de achterzijde een ruime en lichte slaapkamer v.v. grote dakkapel met rolluik.
BIJZONDERHEDEN -
- Voor maten en indeling zie plattegronden op Funda.nl
- Laadpaal aanwezig
- Uitstekende staat van onderhoud
- Ruime woonkamer
- Alle gevels gereinigd en geïmpregneerd
- Voorzien van 12 zonnepanelen
- Grotendeels v.v. kunststof kozijnen met isolerende beglazing in 2006
- Dakisolatie + gevelisolatie
- 4 ruime slaapkamers
- Toilet en badkamer vernieuwd in 2018
- Pannendak vernieuwd in 2012
- Dakbedekking schuur vernieuwd in 2004
- Overloop en badkamer v.v. 2 unieke ronde ramen
- Een woning om zo te betrekken
- Oplevering in overleg.
Features
Transfer of ownership
- Last asking price
- € 469,500 kosten koper
- Asking price per m²
- € 3,912
- Status
- Sold
Construction
- Kind of house
- Single-family home, corner house
- Building type
- Resale property
- Year of construction
- 1954
- Specific
- Partly furnished with carpets and curtains
- Type of roof
- Gable roof
Surface areas and volume
- Areas
- Living area
- 120 m²
- Exterior space attached to the building
- 3 m²
- External storage space
- 6 m²
- Plot size
- 177 m²
- Volume in cubic meters
- 419 m³
Layout
- Number of rooms
- 6 rooms (4 bedrooms)
- Number of bath rooms
- 1 bathroom and 1 separate toilet
- Bathroom facilities
- Shower, double sink, and toilet
- Number of stories
- 3 stories
- Facilities
- Solar panels
Energy
- Energy label
- Insulation
- Roof insulation
- Heating
- CH boiler
- Hot water
- CH boiler
- CH boiler
- Atag (gas-fired combination boiler from 2021, in ownership)
Cadastral data
- IJMUIDEN Q 108
- Cadastral map
- Area
- 177 m²
- Ownership situation
- Full ownership
Exterior space
- Location
- Alongside a quiet road and in residential district
- Garden
- Back garden and surrounded by garden
- Back garden
- 65 m² (7.80 metre deep and 8.30 metre wide)
- Garden location
- Located at the west with rear access
- Balcony/roof terrace
- Balcony present
Storage space
- Shed / storage
- Detached brick storage
- Facilities
- Electricity and running water
Parking
- Type of parking facilities
- Public parking
Photos 51
© 2001-2025 funda


















































