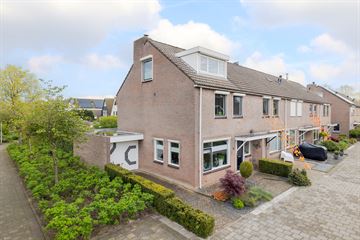
Description
Heerlijk ruime hoekwoning met garage!
De woning is rustig gelegen in de woonwijk Groenendael. Op korte afstand zijn er diverse voorzieningen als speeltuinen, scholen en winkels te vinden. Zowel voor als achter heeft deze woning relatief vrij uitzicht
De Z-vormige woonkamer is heerlijk ruim en licht. Aan de achterzijde is de ruime keuken gesitueerd welke is voorzien van inbouwapparatuur en toegang geeft tot de bijkeuken.
De 1 verdieping biedt plaats aan 3 ruime slaapkamers en de badkamer. Eenmaal aangekomen op de 2e verdieping tref je een overloop, veel bergruimte en 1 grote slaapkamer (met dakkapel) aan de voorzijde.
De later aangebouwde stenen garage is binnendoor bereikbaar (via de bijkeuken) en voorzien van betonvloer, elektra en stalen kanteldeur met loopdeur. De ruime achtertuin, gelegen op het noordoosten is gezellig ingericht met meerdere zitjes.
Interesse in deze leuke woning? Neem contact met ons op!
Bijzonderheden:
- Kunststof dakkapel op de 2e verdieping
- In 2023 is de woning professioneel geschilderd.
- De bijlkeuken is voorzien van wasmachine- en drogeraansluiting.
- De woning wordt verwarmd door middel van Vaillant cv combiketel (bjr: 2021: eigendom).
- De woning is deels voorzien van rolluiken en screens
De feiten:
Type woning >hoekwoning
Inhoud > 496 m3
Bouwjaar > 1980
Perceeloppervlakte > 224 m2
Gebruiksoppervlakte wonen> ca. 131 m2
Aantal slaapkamers > 4
Wijk > Groenendael
Tuin > Noord Oost
Isolatie > grotendeels dubbel glas
CV Ketel > Vaillant, bouwjaar 2021
Garage > aangebouwd steen, v.v. elektra
Indeling:
Begane grond:
Voortuin en oprit, entree, hal met meterkast en toiletruimte, Z-vormige woonkamer met open trap naar de 1e verdieping, open keuken aan de achterzijde, bijkeuken, binnendoor te bereiken garage, zowel vanuit de bijkeuken als de garage is de achtertuin bereikbaar.
1e Verdieping:
Overloop, 3 slaapkamers, badkamer.
2e Verdieping:
Overloop, 4e slaapkamer v.v. dakkapel, inloopkast, technische ruimte met ophangplaats voor de cv ketel, bergruimte achter de knieschotten.
Features
Transfer of ownership
- Last asking price
- € 375,000 kosten koper
- Asking price per m²
- € 2,863
- Status
- Sold
Construction
- Kind of house
- Single-family home, corner house
- Building type
- Resale property
- Year of construction
- 1980
- Type of roof
- Gable roof covered with roof tiles
Surface areas and volume
- Areas
- Living area
- 131 m²
- Other space inside the building
- 15 m²
- Plot size
- 224 m²
- Volume in cubic meters
- 496 m³
Layout
- Number of rooms
- 6 rooms (4 bedrooms)
- Number of bath rooms
- 1 bathroom and 1 separate toilet
- Bathroom facilities
- Walk-in shower, toilet, and washstand
- Number of stories
- 2 stories and an attic
- Facilities
- Rolldown shutters
Energy
- Energy label
- Insulation
- Mostly double glazed
- Heating
- CH boiler
- Hot water
- CH boiler
- CH boiler
- Vaillant (gas-fired combination boiler from 2021, in ownership)
Cadastral data
- IJSSELMUIDEN B 6071
- Cadastral map
- Area
- 224 m²
- Ownership situation
- Full ownership
Exterior space
- Location
- Alongside a quiet road and in residential district
- Garden
- Back garden and front garden
- Back garden
- 98 m² (13.00 metre deep and 8.50 metre wide)
- Garden location
- Located at the northeast
Garage
- Type of garage
- Attached brick garage
- Capacity
- 1 car
- Facilities
- Electricity
Parking
- Type of parking facilities
- Public parking
Photos 52
© 2001-2024 funda



















































