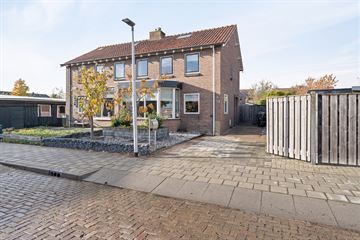
Description
Een ultieme woning voor gezinnen met kinderen! Deze twee onder een kap woning biedt veel ruimte. De begane grond is royaal en voorzien van een prachtige woonkamer met erker en een aparte woonkeuken met complete inbouwapparatuur. Naast de woonkeuken is de bijkeuken gesitueerd met aansluitingen voor wasapparatuur. De woning is bovendien heel duurzaam uitgevoerd. Er zijn maar liefst 26 zonnepanelen geïnstalleerd, het huis wordt verwarmd via een pelletkachel die tevens als verwarmingsbron dient, en er is een zonneboiler aanwezig voor de warmwatervoorziening. Met recht mag dit huis een energiezuinig label A dragen.
Op de eerste verdieping zijn 3 slaapkamers gerealiseerd. De badkamer is neutraal uitgevoerd met 2e toilet, wastafel met meubel en een wellness douche. Via een vaste trap is de tweede verdieping bereikbaar. Deze verdieping beschikt over een 4e slaapkamer en bergruimte voorzieningen. De achtertuin is gelegen op het zonnige westen en er is een geisoleerde berging met kamer, keukentje en een extra badkamer. Een ruimte voor diverse doeleinden geschikt.
In de directe omgeving zijn ruime speelvoorzieningen, een supermarkt op loopafstand, het Zoddepark en ook de binnenstad van Kampen en het treinstation is op loopafstand.
Wil je dit huis bekijken? Laat het ons weten!
De indeling is als volgt:
entree, hal, meterkast, toilet, trapopgang, woonkamer met erker, woonkeuken voorzien van inbouwapparatuur, vaatwasser, koelkast, oven, quooker, combi oven, kookplaat en afzuigkap; openslaande tuindeuren naar de achtertuin; bijkeuken.
1e verdieping: overloop, 3 slaapkamers, badkamer.
2e verdieping: vaste trap, overloop, 4e slaapkamer, bergruimte.
Features
Transfer of ownership
- Last asking price
- € 415,000 kosten koper
- Asking price per m²
- € 3,320
- Status
- Sold
Construction
- Kind of house
- Single-family home, double house
- Building type
- Resale property
- Year of construction
- 1960
- Specific
- Partly furnished with carpets and curtains
- Type of roof
- Gable roof covered with roof tiles
- Quality marks
- Energie Prestatie Advies
Surface areas and volume
- Areas
- Living area
- 125 m²
- External storage space
- 26 m²
- Plot size
- 290 m²
- Volume in cubic meters
- 442 m³
Layout
- Number of rooms
- 6 rooms (4 bedrooms)
- Number of bath rooms
- 1 bathroom and 1 separate toilet
- Bathroom facilities
- Shower, steam cabin, toilet, sink, and washstand
- Number of stories
- 2 stories and an attic
- Facilities
- Outdoor awning, skylight, mechanical ventilation, flue, TV via cable, and solar panels
Energy
- Energy label
- Insulation
- Roof insulation, double glazing, energy efficient window, insulated walls, floor insulation and completely insulated
- Heating
- Pellet burner
- Hot water
- Electrical boiler, solar boiler and solar collectors
Cadastral data
- IJSSELMUIDEN B 4421
- Cadastral map
- Area
- 290 m²
- Ownership situation
- Full ownership
Exterior space
- Location
- Alongside a quiet road, in residential district and unobstructed view
- Garden
- Back garden and front garden
- Back garden
- 111 m² (13.00 metre deep and 8.50 metre wide)
- Garden location
- Located at the west with rear access
Storage space
- Shed / storage
- Detached wooden storage
- Facilities
- Electricity, heating and running water
- Insulation
- Roof insulation and insulated walls
Parking
- Type of parking facilities
- Parking on private property and public parking
Photos 59
© 2001-2024 funda


























































